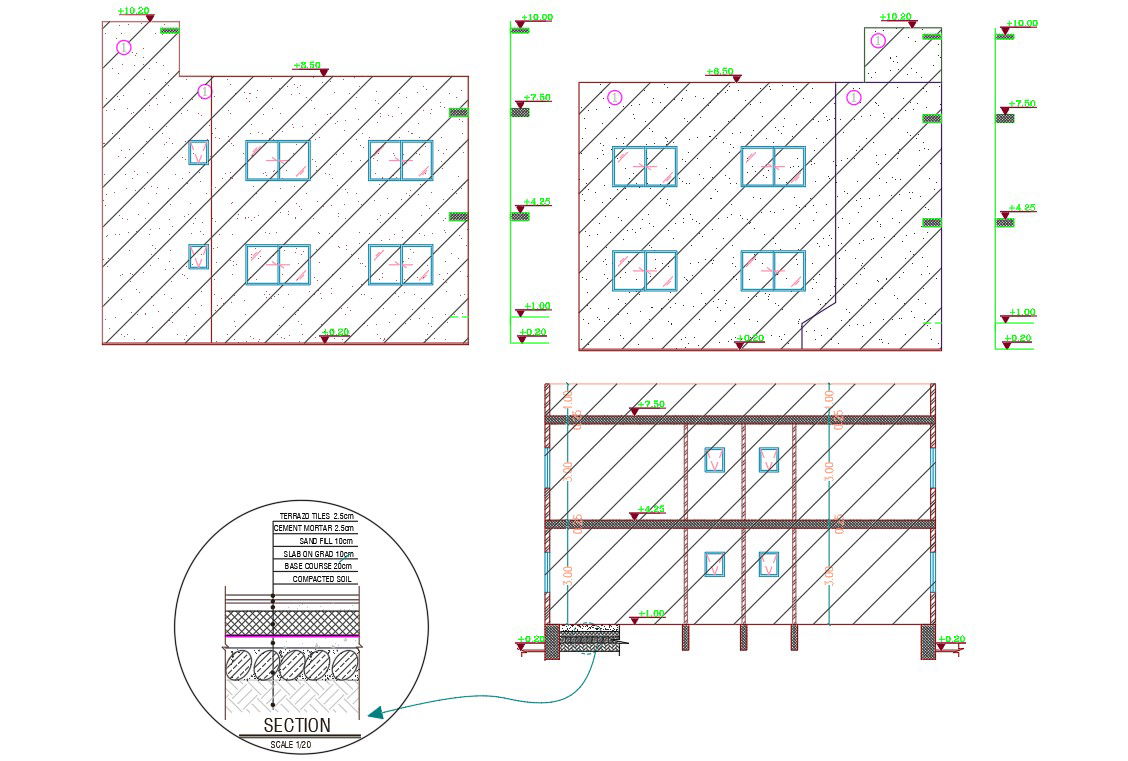2 Storey House Sectional Elevation Design DWG File
Description
this is 3 bedroom house building section and elevation design with RCC slab and insulation floor wall section drawing. download AutoCAD 2 storey house building design design DWG file.
Uploaded by:

