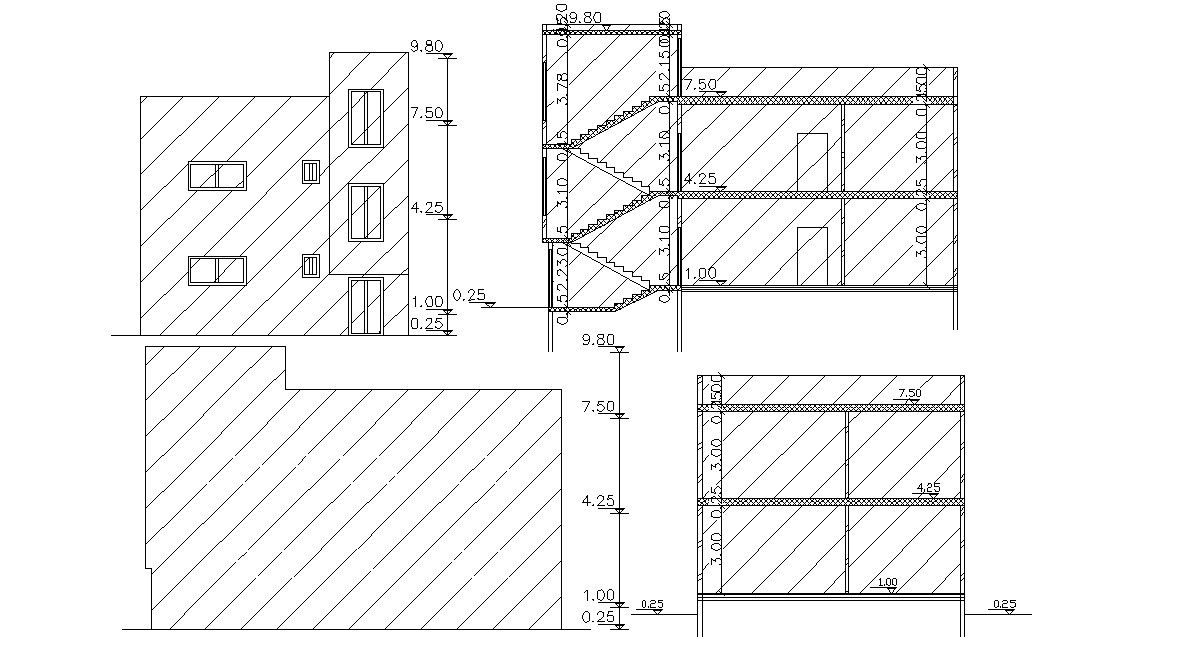150 Sq Yards House Building Design DWG File
Description
2 storey architecture residence house building sectional elevation design CAD drawing shos 30 feet width and 45 feet depth with dimension detail. download 150 sq yards house building design DWG file.
Uploaded by:
