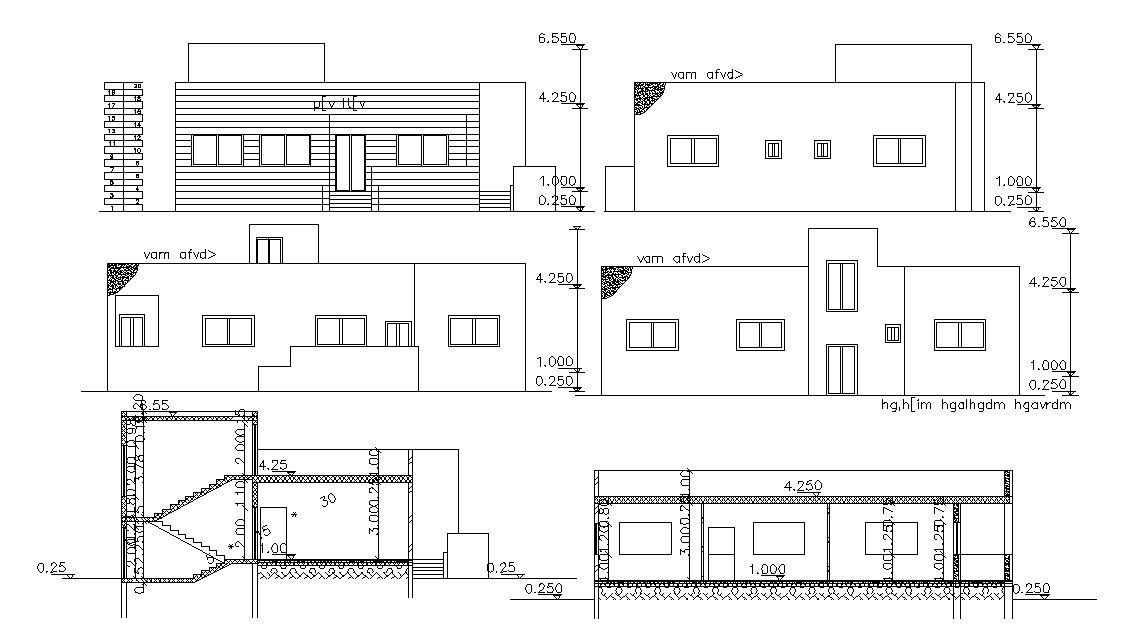AutoCAD House Building Design DWG File (2288 Sq Ft)
Description
The single-storey residence house building all side elevation design and section drawing includes dimension detail and building structure design download 44 feet width and 52 feet depth of house building design DWG file.
Uploaded by:
