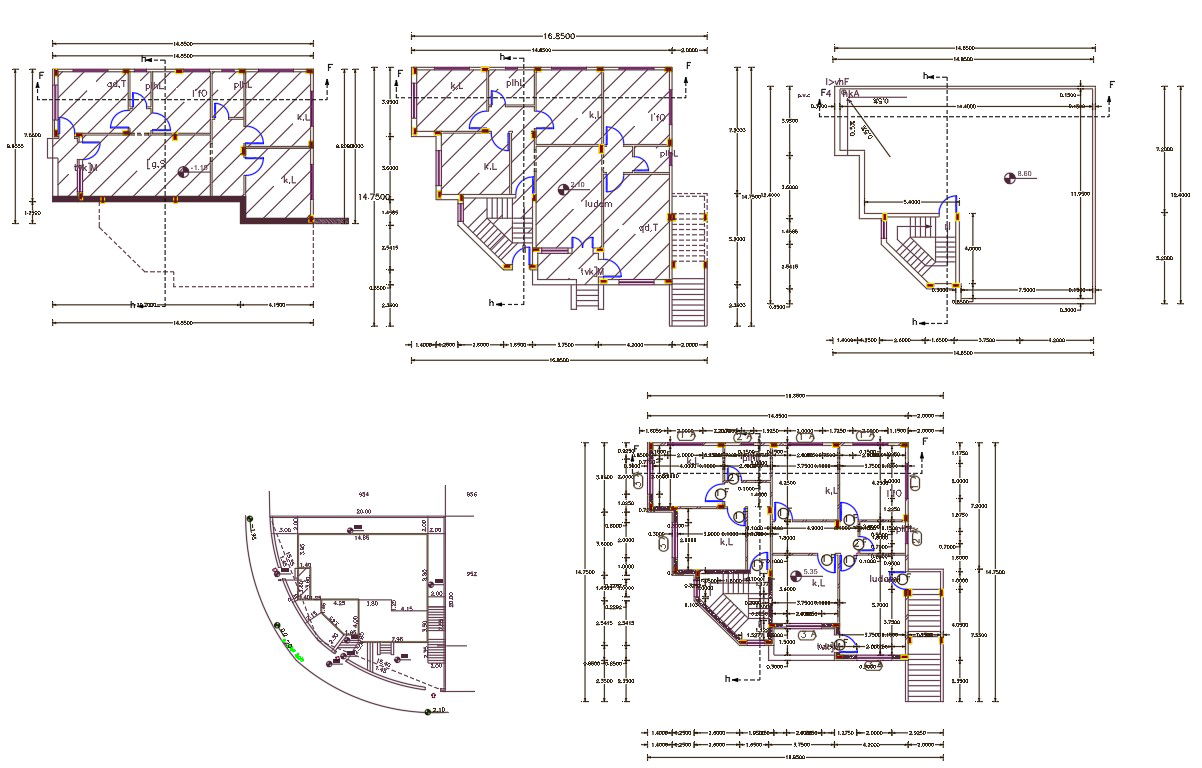48 X 55 Feet Apartment Floor Plan AutoCAD File
Description
48 by 55 feet plot size for 3 storey architecture apartment floor plan CAD drawing includes 2 BHK and 3 BHK plan with dimension detail. download DWG file of apartment plan with master plot plan design.
Uploaded by:
