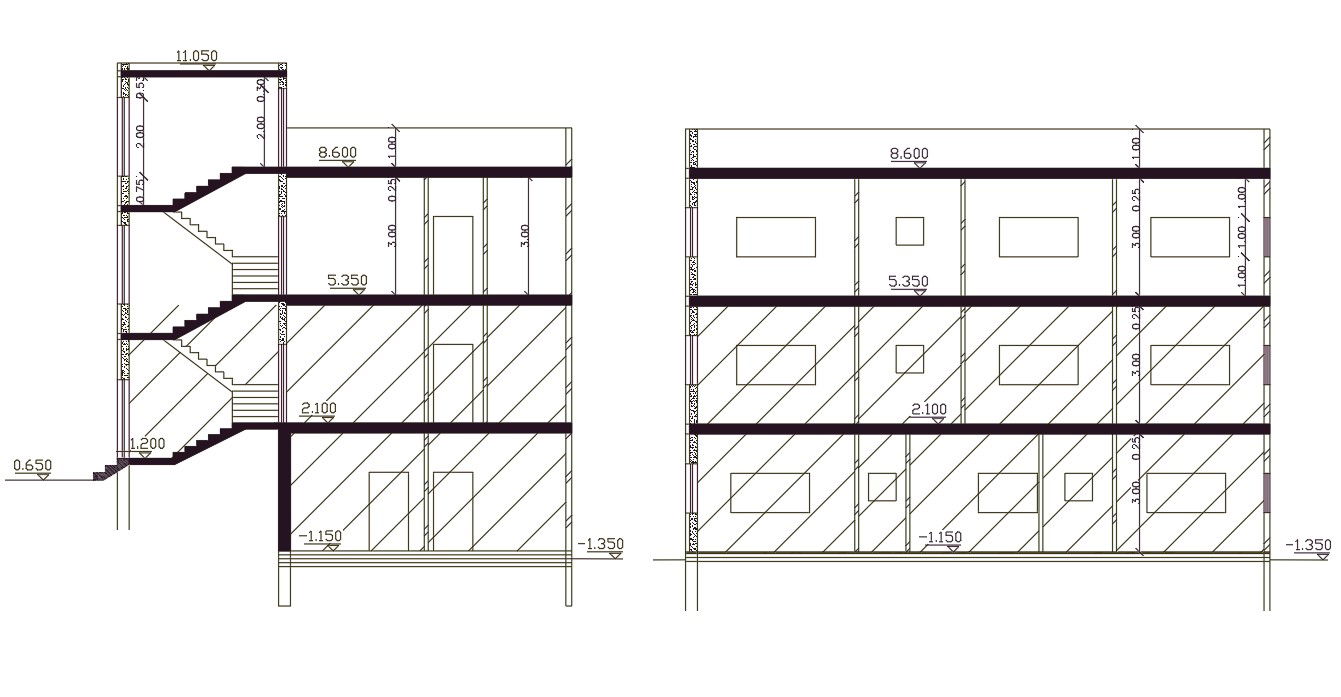3 Storey Apartment Section CAD Drawing
Description
The residence apartment building section drawing that shows 3 storey floor level building structure design, RCC standard staircase and slab design with dimension detail. download apartment section drawing DWG file.
Uploaded by:
