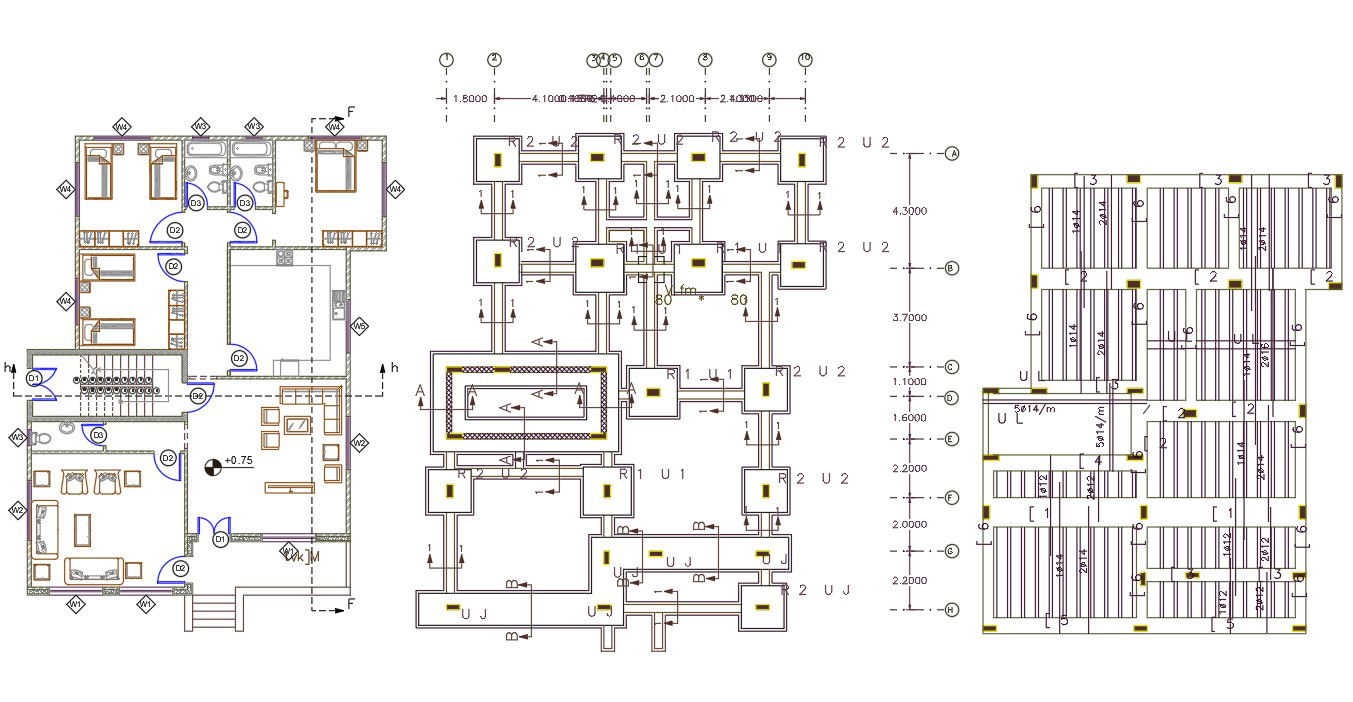3 BHK House Furniture Plan With Column Center Line
Description
3 BHK architecture house furniture layout plan CAD drawing includes column footing center line plan and slab bar structure design. this drawing shows 3 bedrooms, modular kitchen, drawing room and living area with dimension detail. also has door and window annotation. download house compete plan design DWG file.
Uploaded by:
