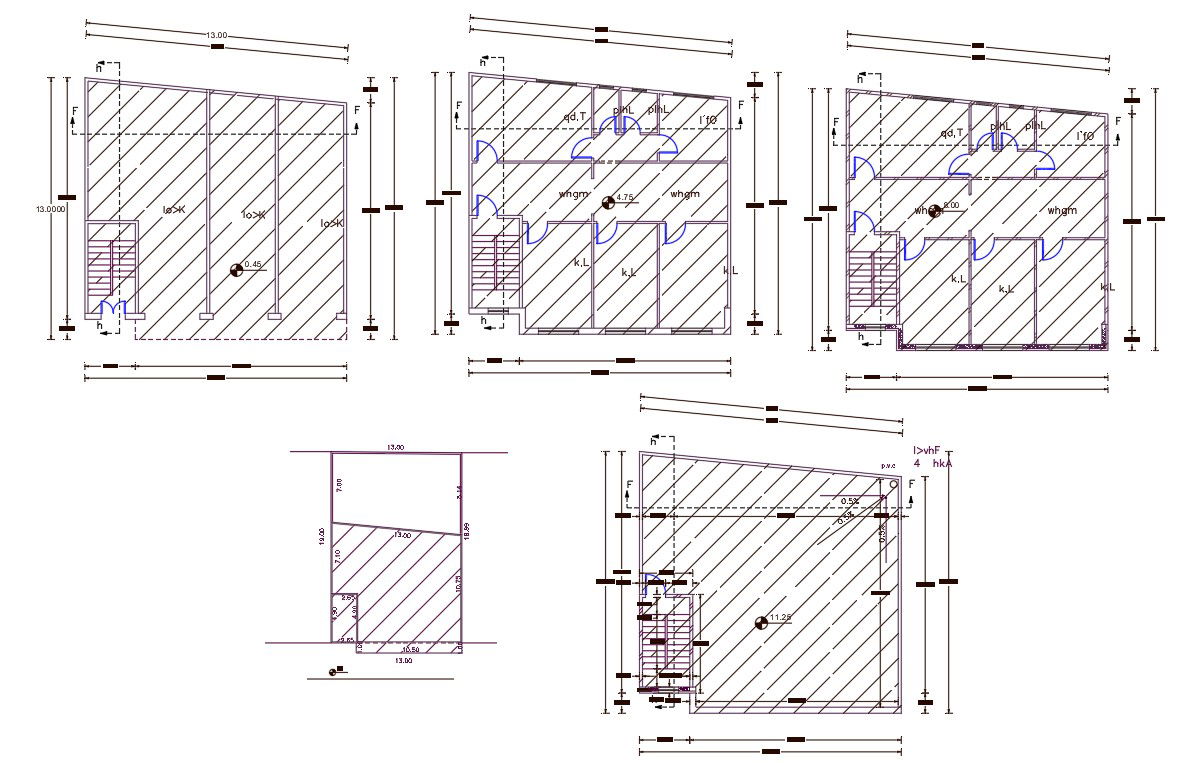42' X 42' apartment Floor Plan AutoCAD File
Description
42 by 42 feet plot size for apartment floor plan CAD drawing includes retail shop on ground floor and 2 storey 3 BHK apartment plan design with dimension detail. download apartment plan design AutoCAD file.
Uploaded by:
