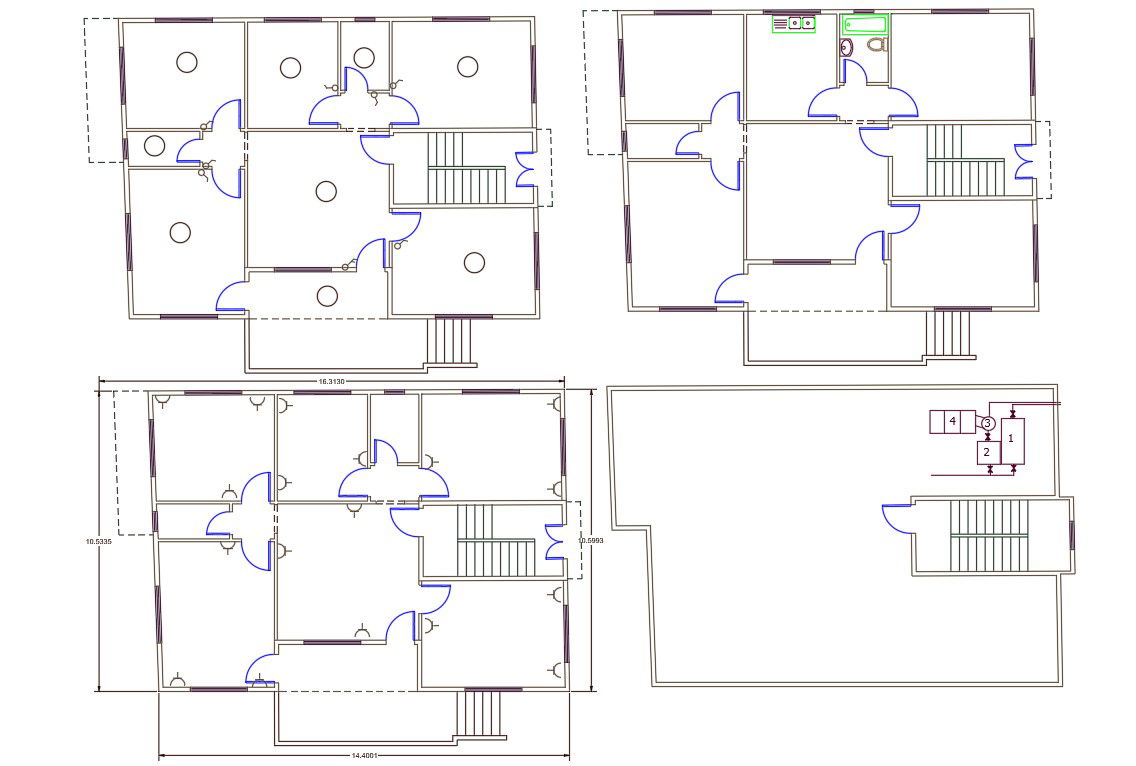3 BHK House Electrical Plan DWG File
Description
AutoCAD 3 BHK house electrical layout plan CAD drawing that shows ceiling light point marking, and switches annotation also has number of door and sanitary ware detail. download house electrical layout plan design DWG file.
Uploaded by:
