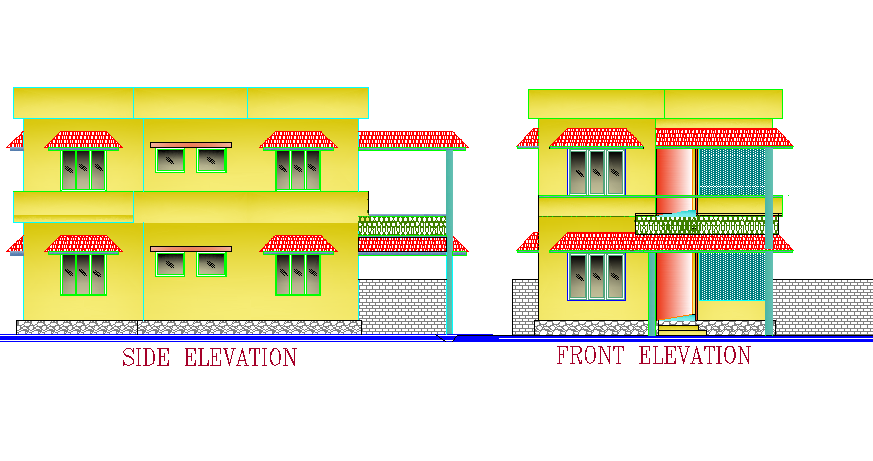Detail of elevation home autocad file
Description
Detail of elevation home autocad file, front elevation detail, side elevation detail, furniture detail in door and window detail, projection detail, column detail, balcony detail, relling detail, etc.
Uploaded by:
