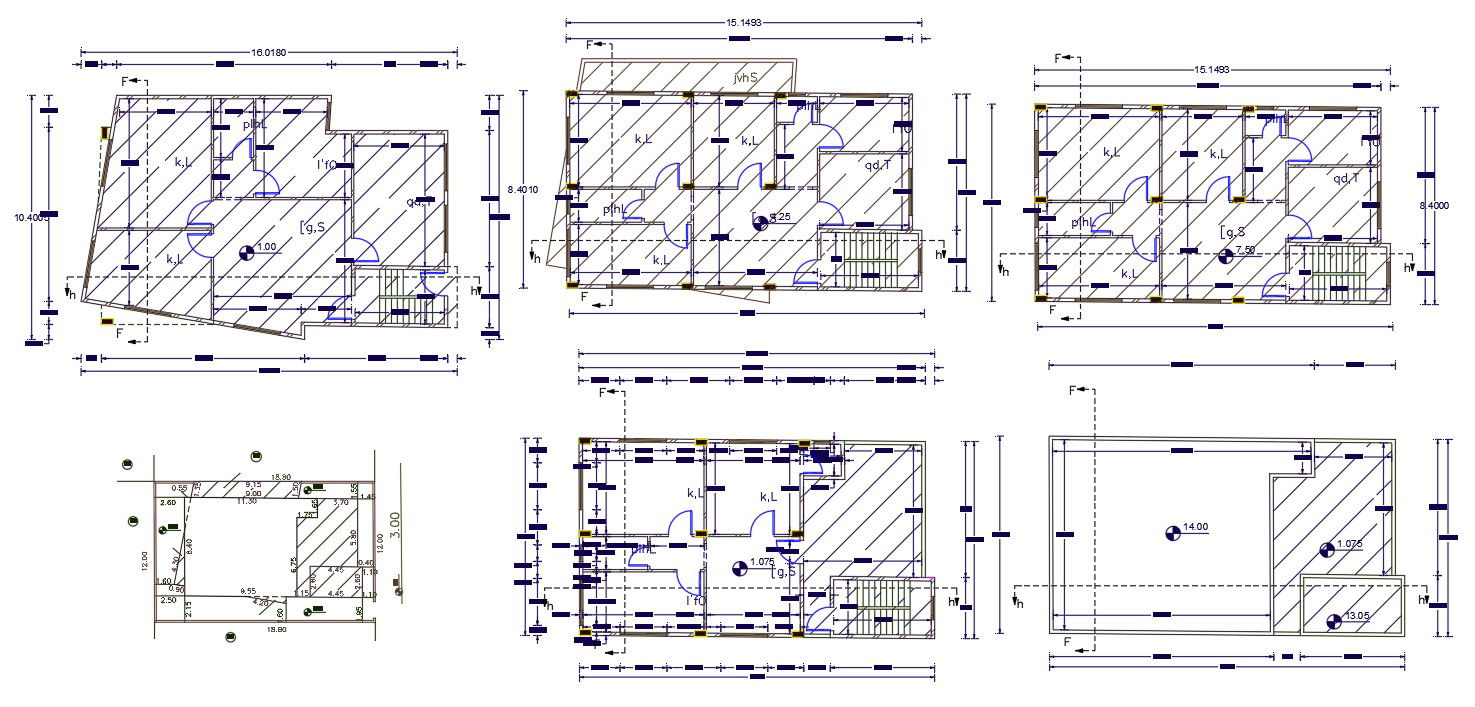27' X 50' Multistory House Plan DWG File
Description
AutoCAD drawing of residence house multistory house plan design includes 2 BHK and 3 BHK floor plan design with dimension detail and site plot land survey design. Download 1350 square feet house apartment building floor plan design DWG file.
Uploaded by:

