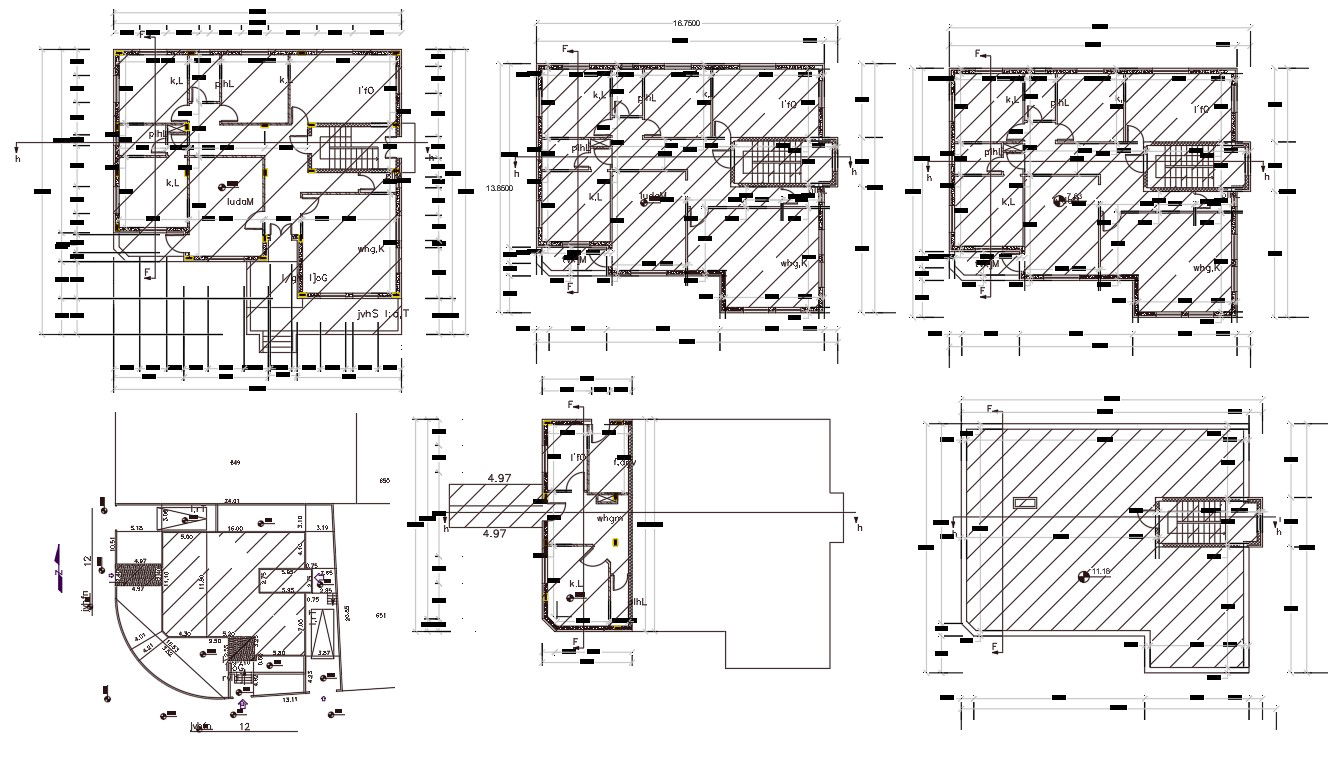44' X 54' Apartment 3 BHK House Plan Design
Description
Architecture AutoCAD drawing of 44 by 54 feet plot size for 3 BHK residence apartment floor plan design with dimension detail. download apartment multistory plan with site plot land survey detail.
Uploaded by:
