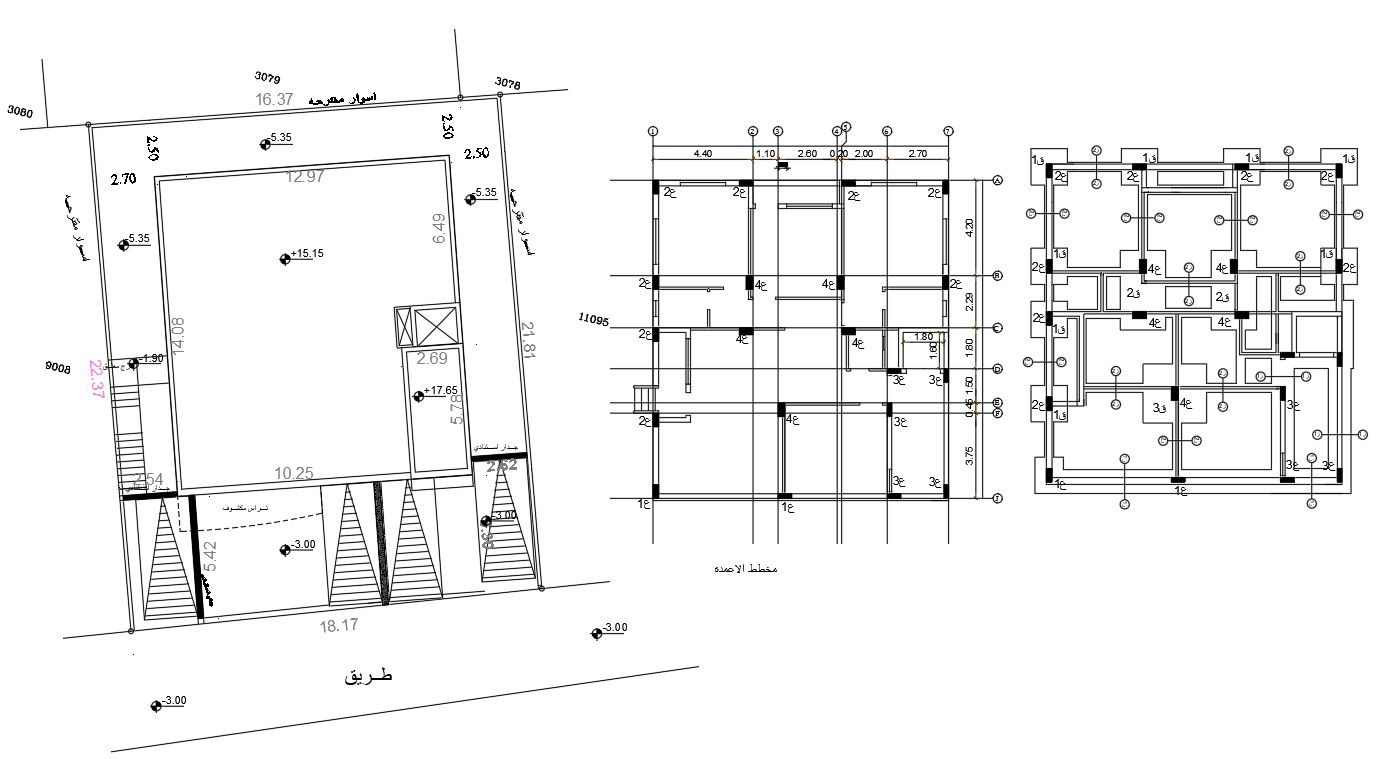Free Download House Working Plan Design
Description
42 X 46 feet plot size for house construction working plan CAD drawing includes foundation plan with excavation detail and center line plan with column footing detail. download free house plan and parking detail AutoCAD file.
Uploaded by:
