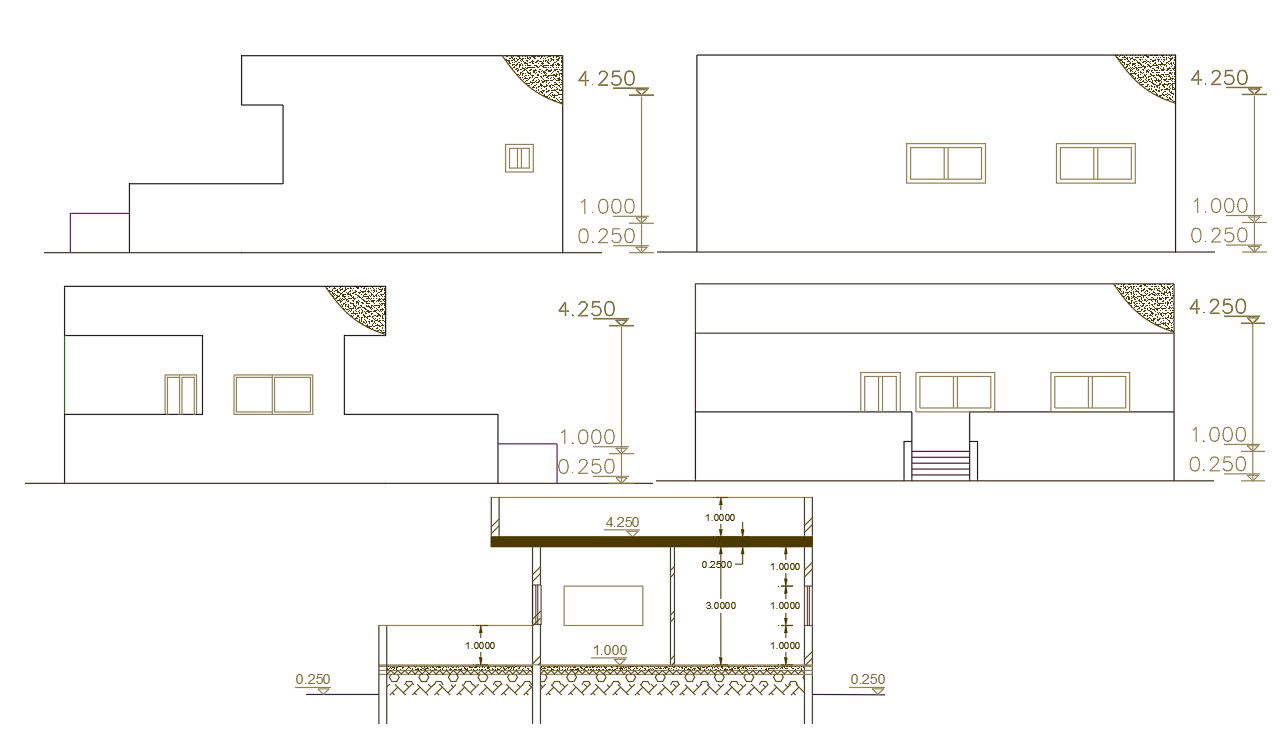1440 Sq Ft House Building Design DWG File
Description
this is single storey residence 2 BHK house building all side elevation design and section drawing with dimension detail. download 40 feet width and 36 feet depth of house building design DWG file.
Uploaded by:

