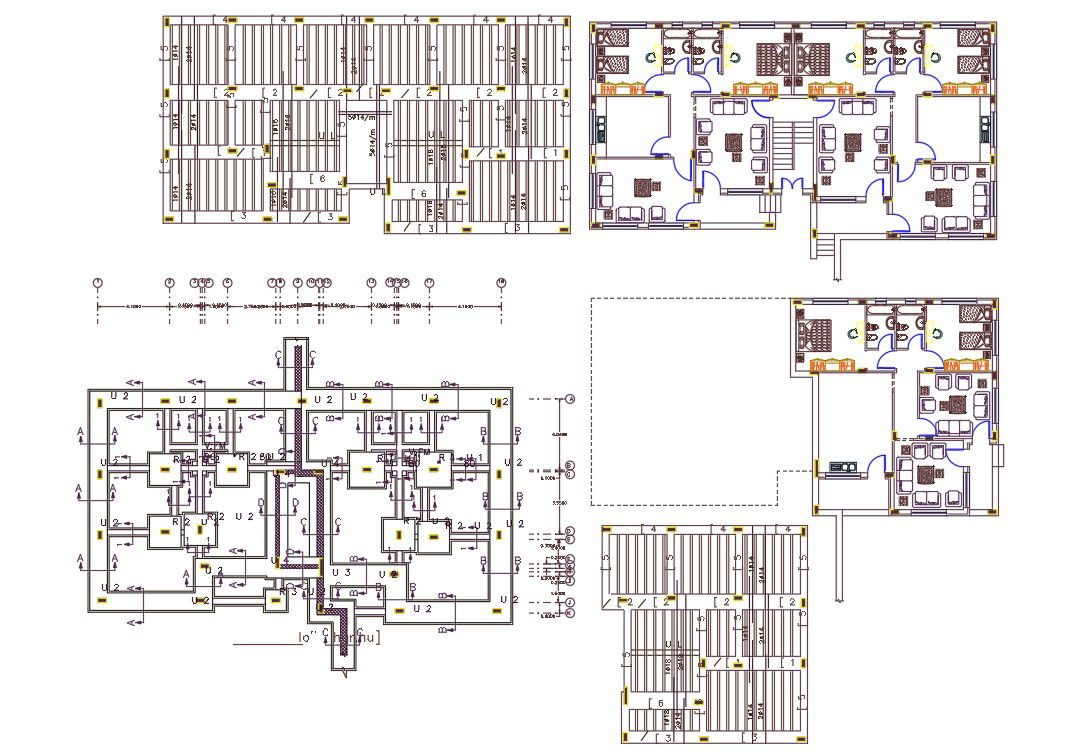2 BHK Joint House Furniture Layout Plan CAD Drawing
Description
the dual residence house ground floor and first floor plan of 2 BHK house with furniture layout design. also has column footing foundation plan and column center line plan detail with slab bar structure design. download joint house plan DWG file and reuse this ideal plan for your new project CAD presentation.
Uploaded by:

