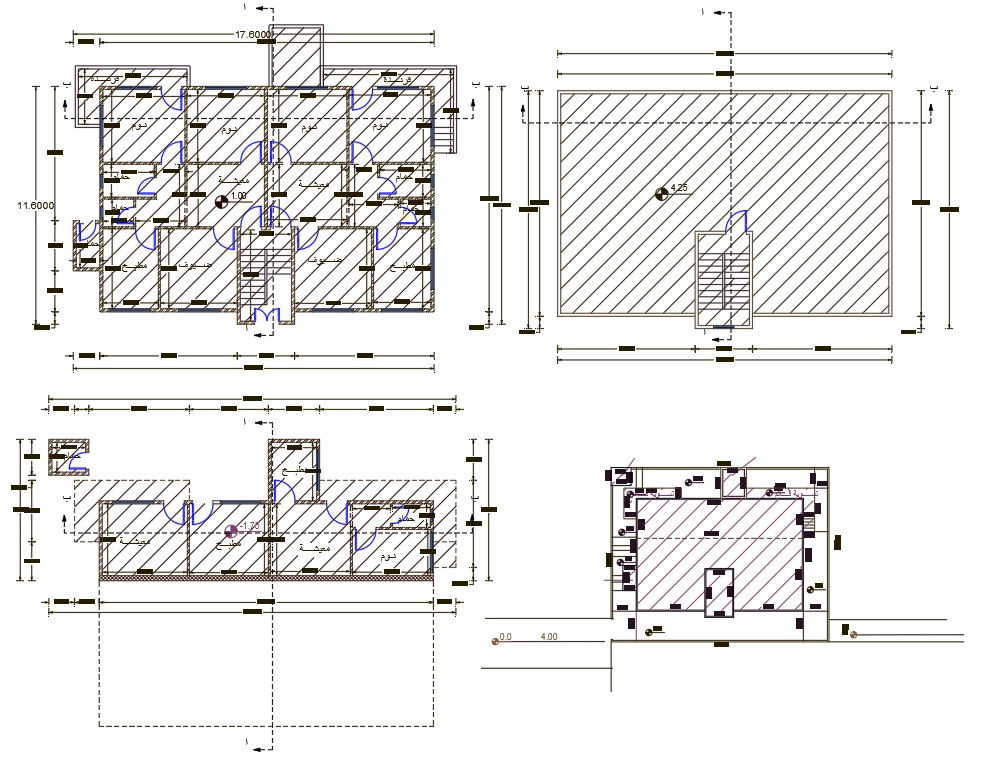38 X 58 Feet Twin House Plan AutoCAD File
Description
38 by 58 feet plot size for twin house ground floor plan and terrace plan design that shows 2 bedrooms, kitchen, drawing and living room with dimension detail. also has site plot plan with measurement detail. download twin house single storey plan DWG file.
Uploaded by:

