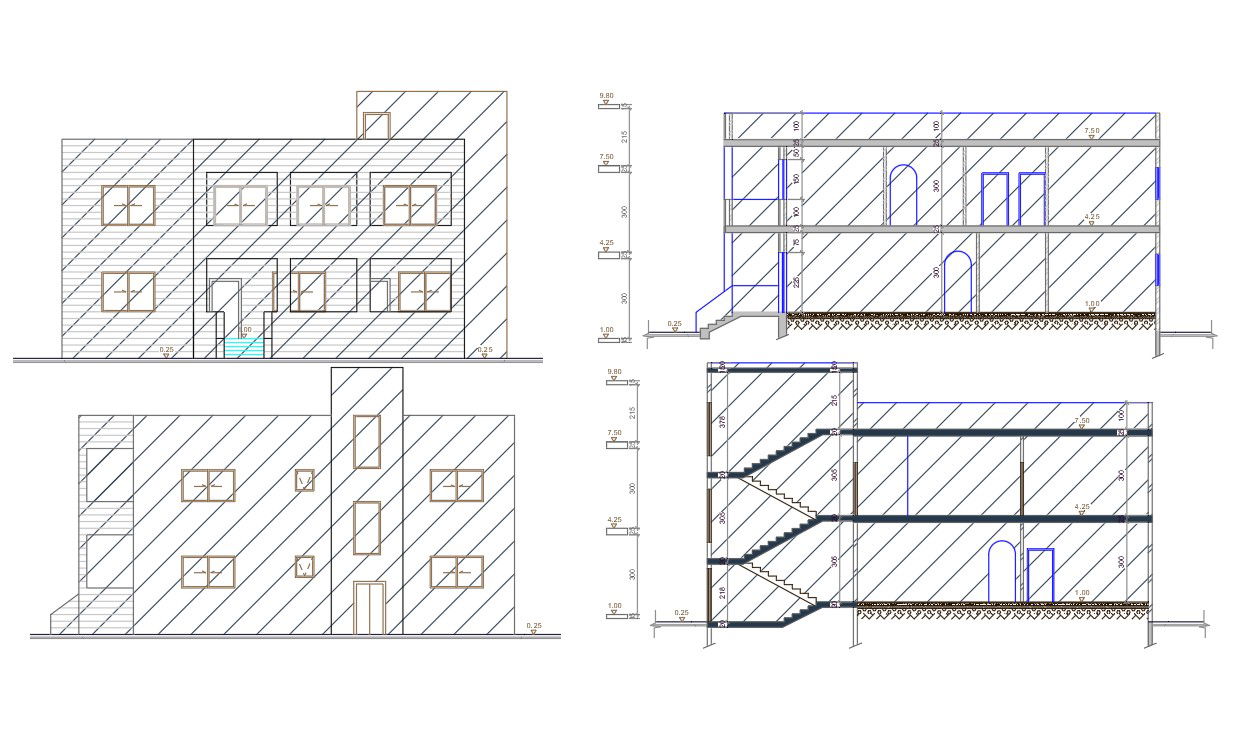3000 Square Feet House Building Design CAD Drawing
Description
AutoCAD drawing of luxurious house bungalow front and side view sectional elevation design with dimension detail. this drawing will help to assume the house how its looks after construction. download 3000 sq ft house building design DWG file
Uploaded by:
