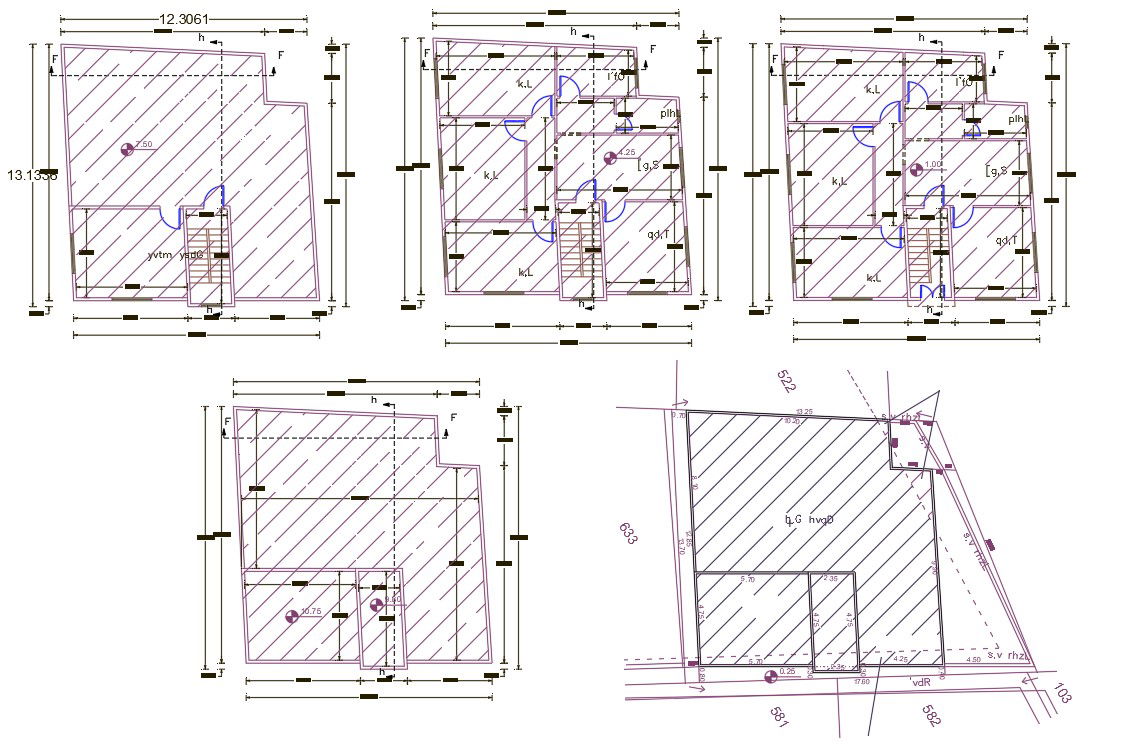40 X 42 Feet 3 BHK House Floor Plan DWG File
Description
40 X 42 feet plot size for architecture 3 BHK house ground floor and first floor plan with terrace design. the AutoCAD drawing shows site plot town plan with land survey detail. download 2 storey residence house plan design DWG file.
Uploaded by:
