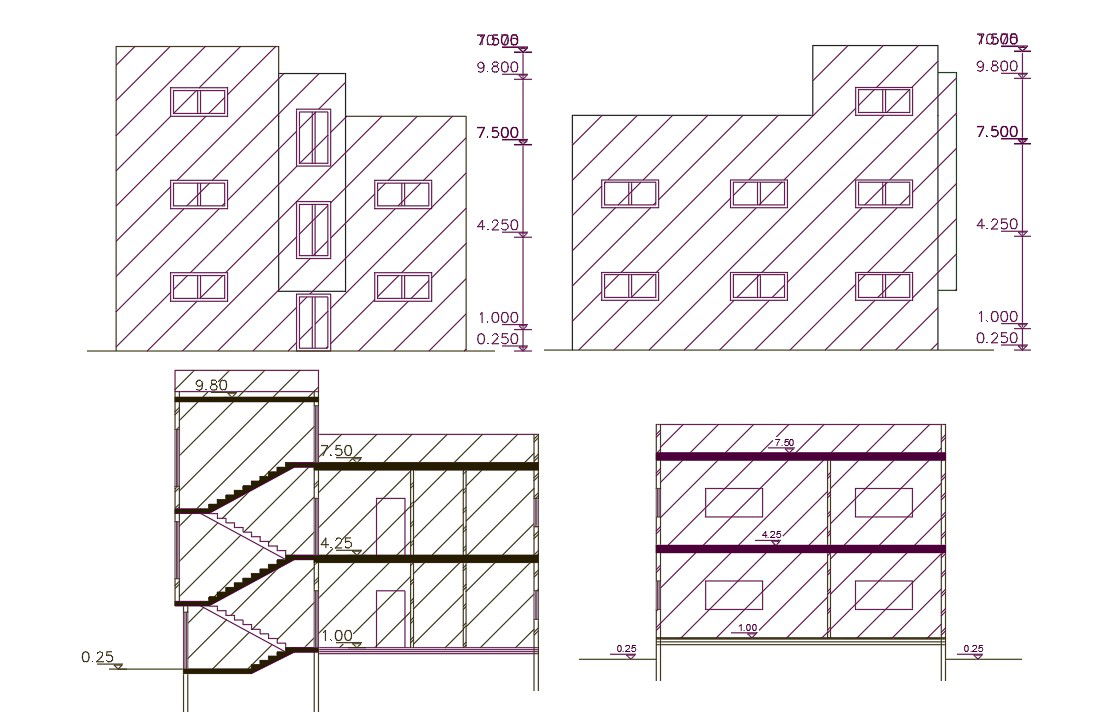1680 Sq Ft House Building Design DWG File
Description
AutoCAD drawing of architecture residence house front view and side view section drawing and elevation design. download 40 feet width and 42 feet depth of 2 storey house building design CAD file.
Uploaded by:

