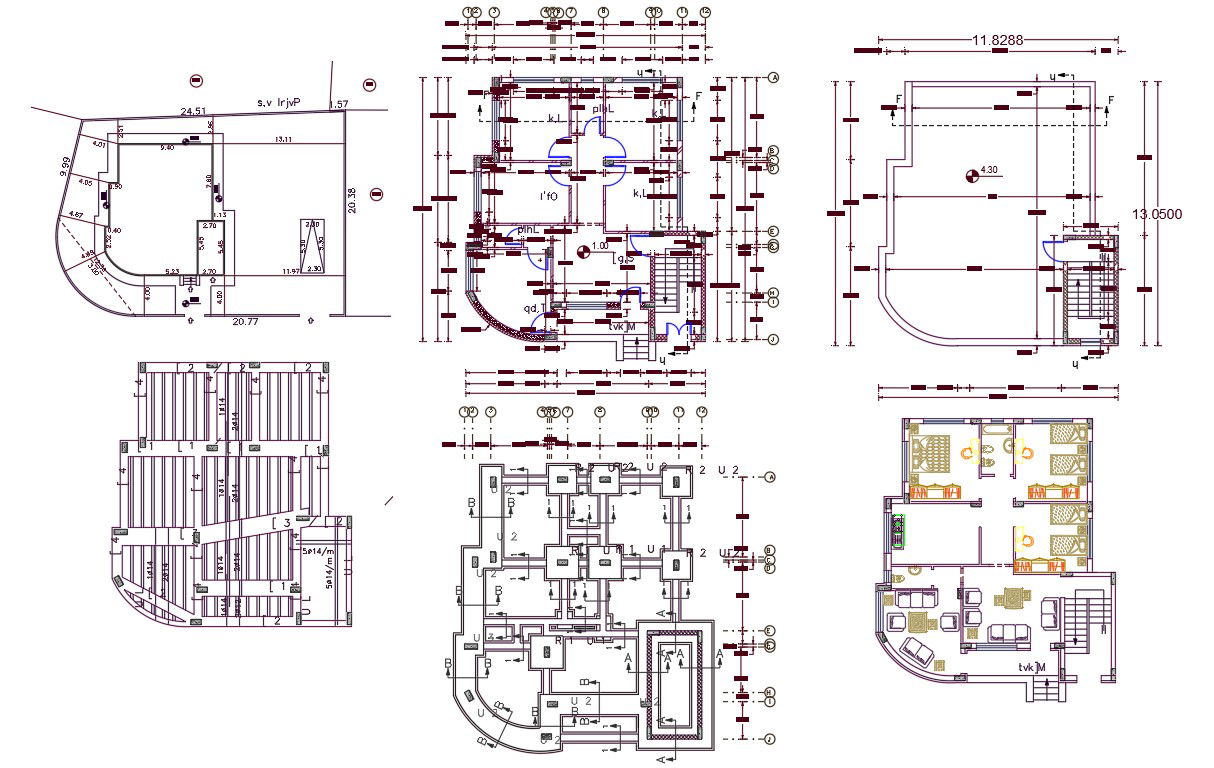3 BHK House Furniture Layout With Center Line Plan
Description
38 by 44 feet plot size for architecture house ground floor and terrace plan design that shows 3 bedrooms, modular kitchen, drawing room and living room with 2 toilet and one of is near to living area for gust and family. the construction working plan includes foundation plan, column center line plan and slab bar structure design. download 3 BHK house furniture plan with site plot car parking space detail DWG file.
Uploaded by:
