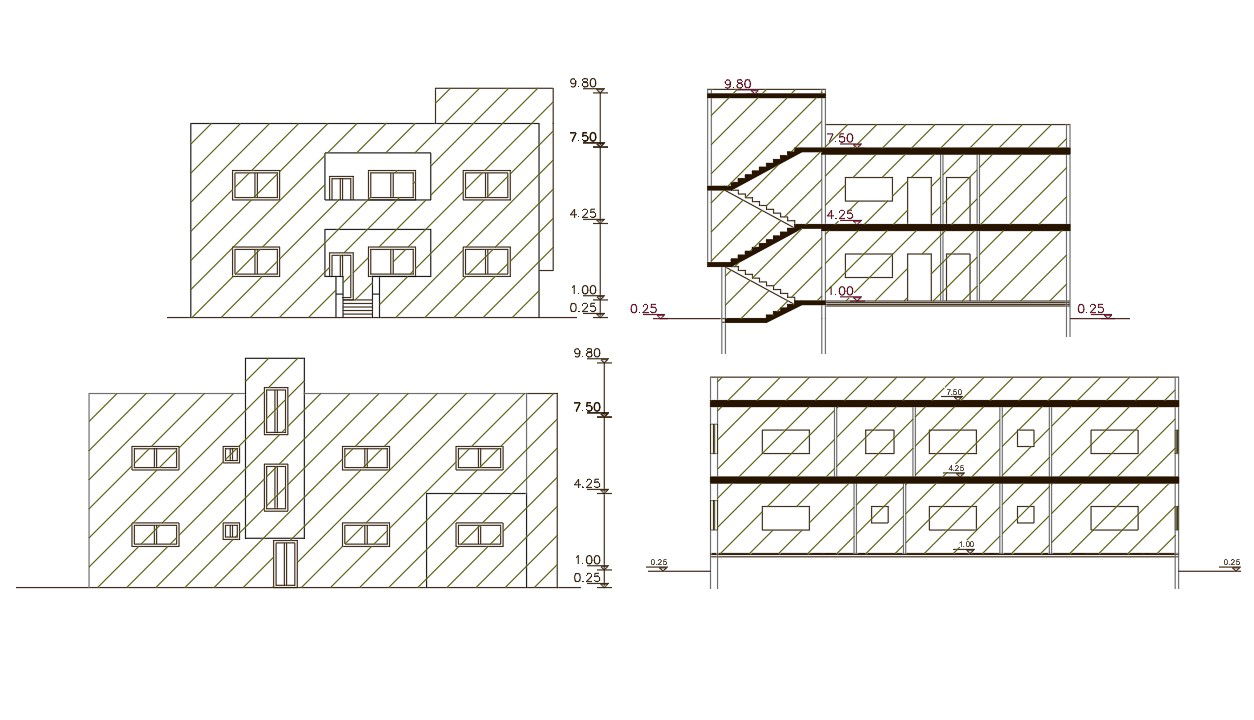3250 Square Feet House Sectional Elevation Design
Description
the multifamily 3 unit residence house building front and side view sectional elevation design that shows 2 storey floor level with dimension detail. download 50 feet width and 65 feet depth of house building design DWG file.
Uploaded by:
