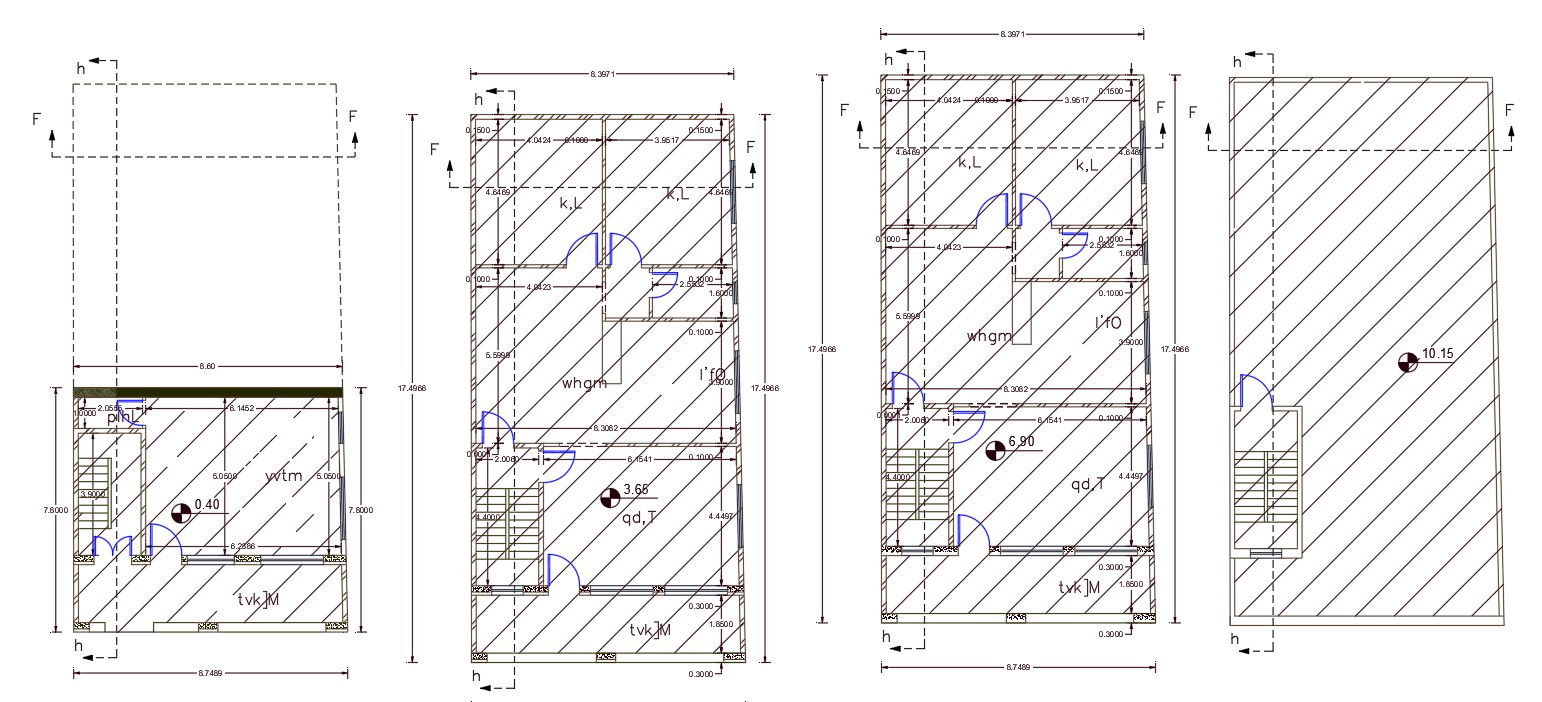27 By 57 Feet 2 BHK Apartment Plan CAD Drawing
Description
find here 27 by 57 feet plot size for 2 storey residence house plan CAD drawing includes 2 bedrooms, kitchen, drawing and living room with dimension detail. download multistory apartment plan design DWG file.
Uploaded by:
