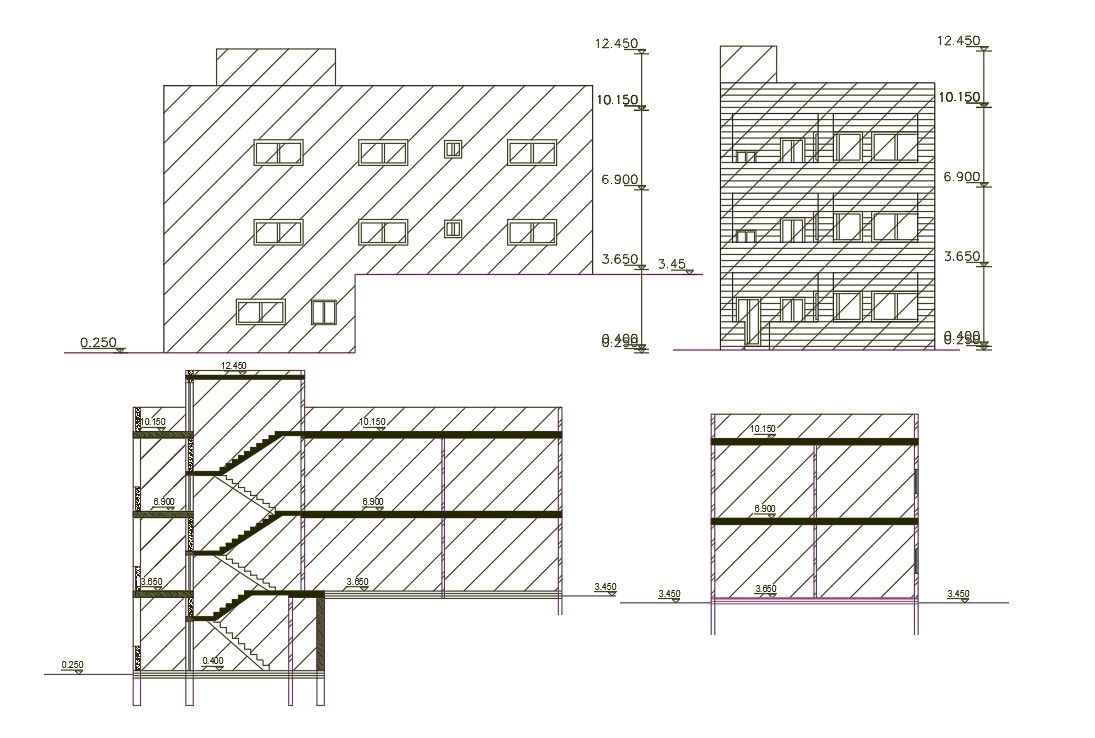1500 Sq Ft Apartment Building Design DWG File
Description
AutoCAD drawing of residence house apartment building front and side view section drawing and elevation design that shows standard stair case, door and window annotation with dimension detail. download 2 BHK apartment building design CAD drawing.
Uploaded by:

