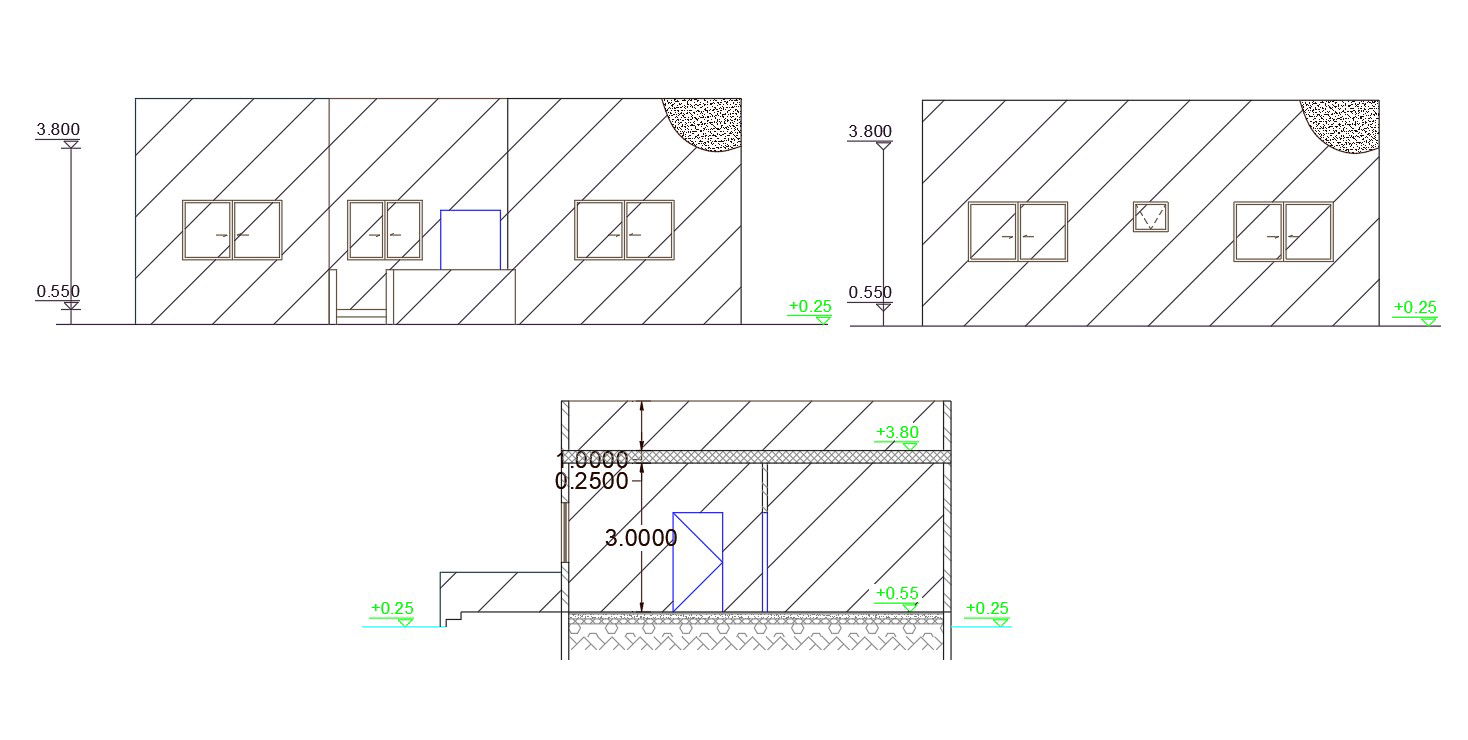Free Download 1200 Sq Ft House Building Design
Description
AutoCAD drawing of 2 BHK residence house building sectional elevation design with dimension detail. download 40 feet width and 30 feet depth single storey house building design DWG file.
Uploaded by:
