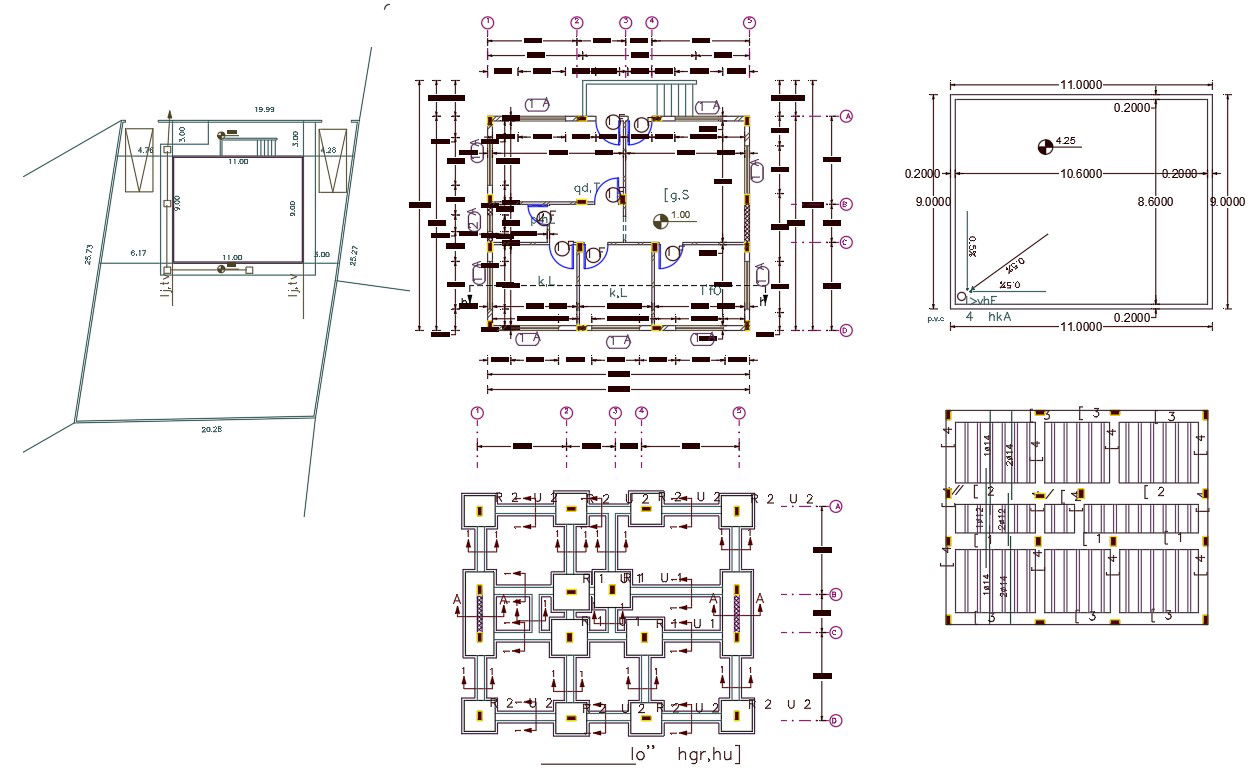30' X 36' House Plan design DWG File
Description
30 by 36 feet plot size for architecture AutoCAD house ground floor and terrace plan design that shows 2 bedrooms, kitchen, drawing and living room. the ground floor plan has 2 big car parking space accommodate compound wall design. also has foundation plan with column slab bar structure design. download 2 BHK house center line plan design AutoCAD file.
Uploaded by:
