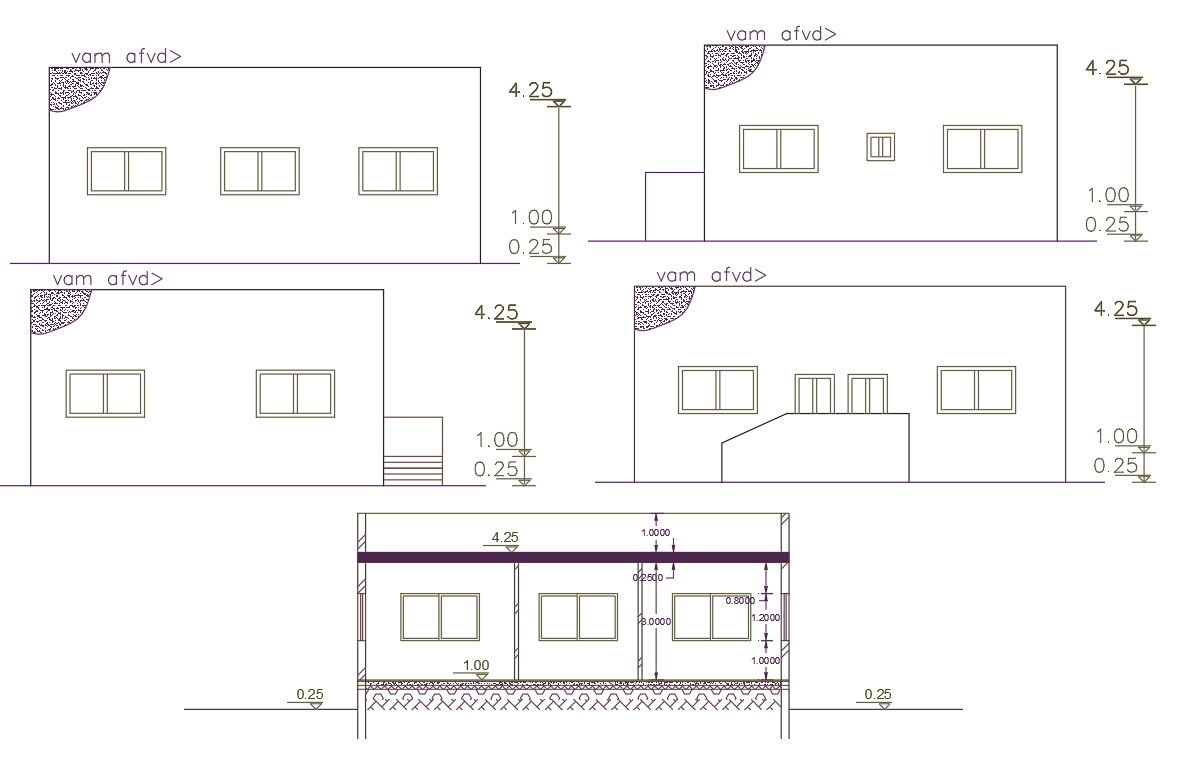1080 Square Feet House Building Design DWG File
Description
2 BHk residence house building four side elevation design and section drawing that shows single storey floor level detail. download 36 feet width and 30 feet depth of house building design AutoCAD File.
Uploaded by:

