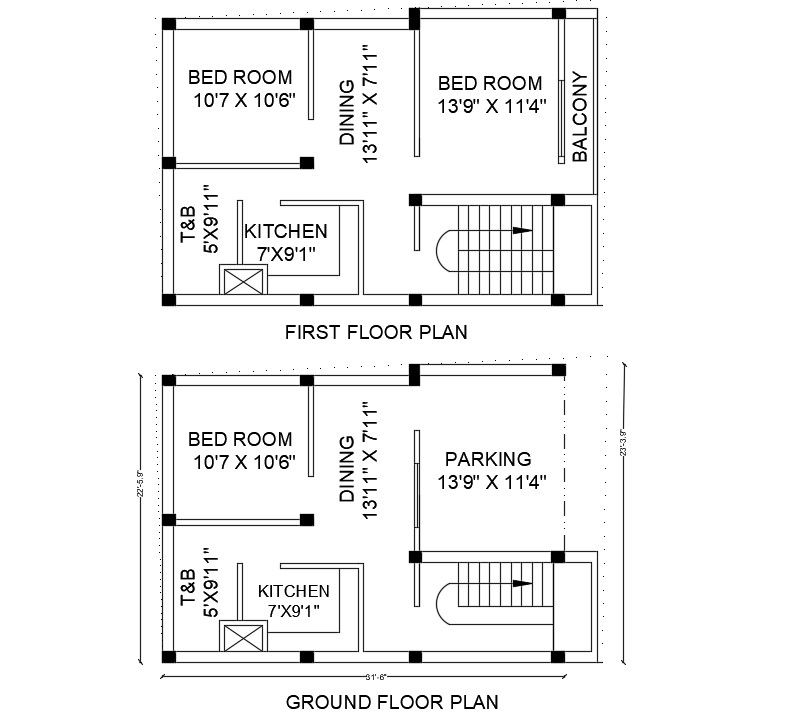2 Storey House Ground Floor And First Floor Plan Drawing CAD File
Description
23X31 feet plot size residence house ground floor and first-floor plan CAD drawing includes 2 BHK and 1 BHK layout plan with ground floor 13X11 FT car parking space. the addition drawing such as a column layout plan and description detail. download residence house plan DWG file.
Uploaded by:
