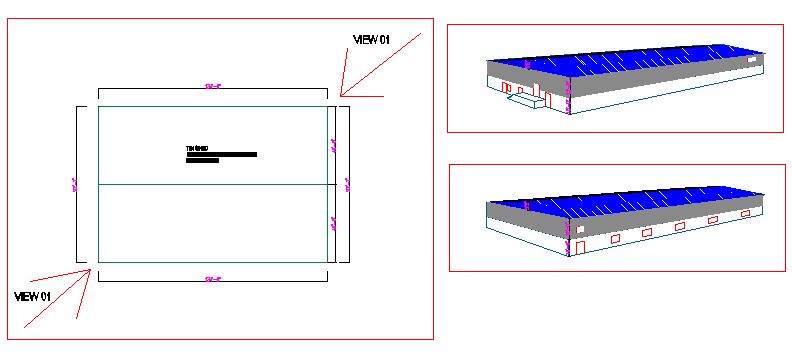3D Warehouse Building Design Plan in AutoCAD DWG Drawing File
Description
This Autocad File is 3D drawing of Ware house and all side view and plan.this plan is 1786090 square area.

Uploaded by:
Eiz
Luna
