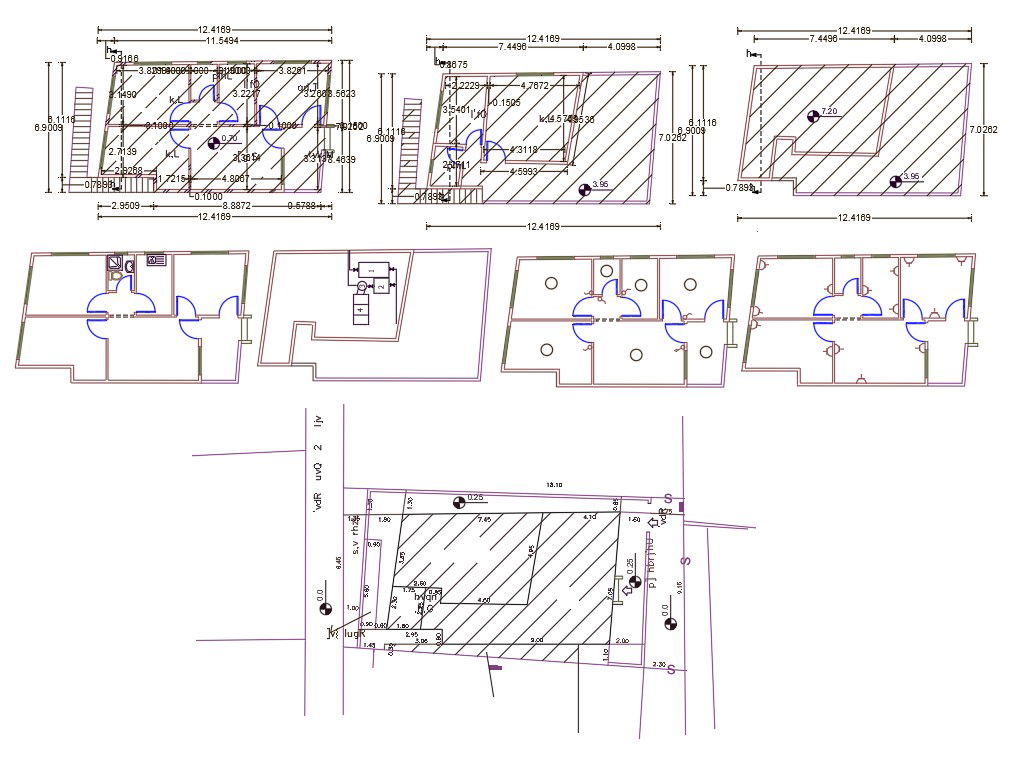22' X 40' AutoCAD House Plan Drawing
Description
22 by 40 feet AutoCAD house ground floor and first-floor plan with terrace design also has electrical layout plan and site plot design with dimension detail. download 880 square feet house AutoCAD plan design DWG file.
Uploaded by:
