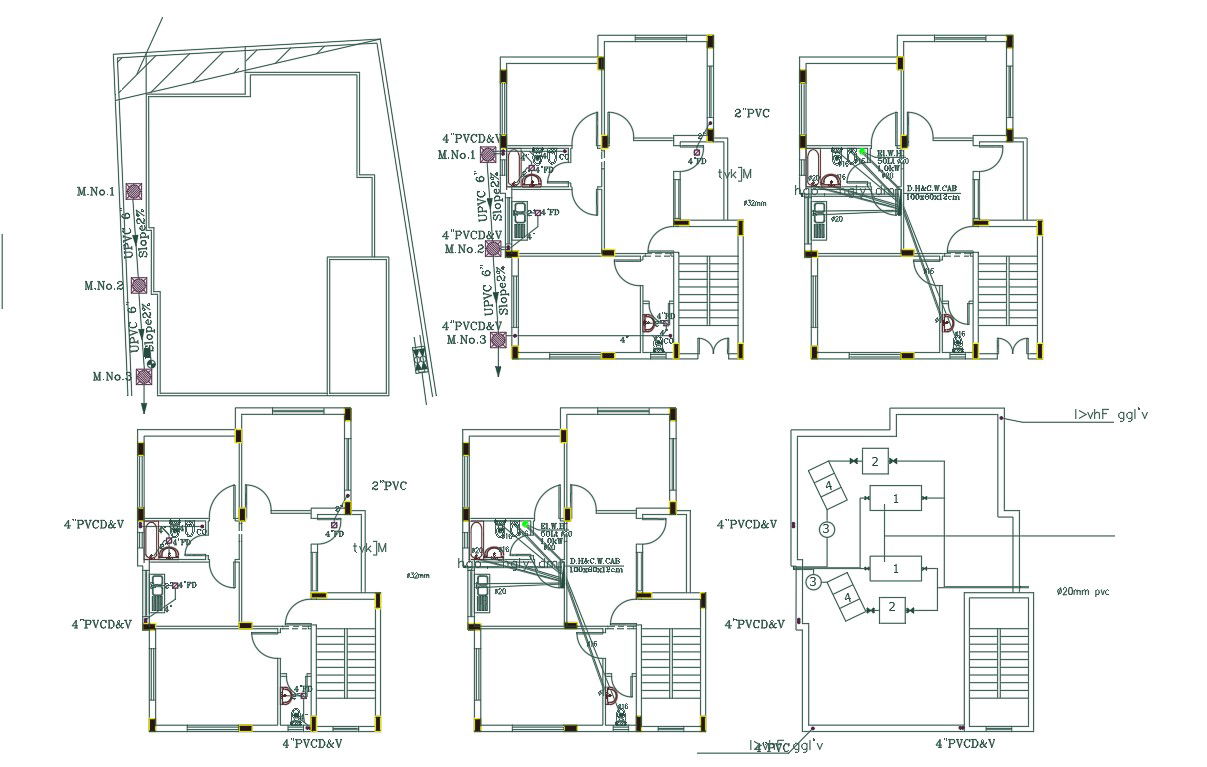2 BHK House Plumbing Plan DWG File
Description
AutoCAD drawing of residence house 2 BHK floor plan design that shows the column layout plan and plumbing plan design that shows plumbing water pipe and wastage drainage line which connected to kitchen and toilet. download house pipeline layout plan design DWG file.
Uploaded by:
