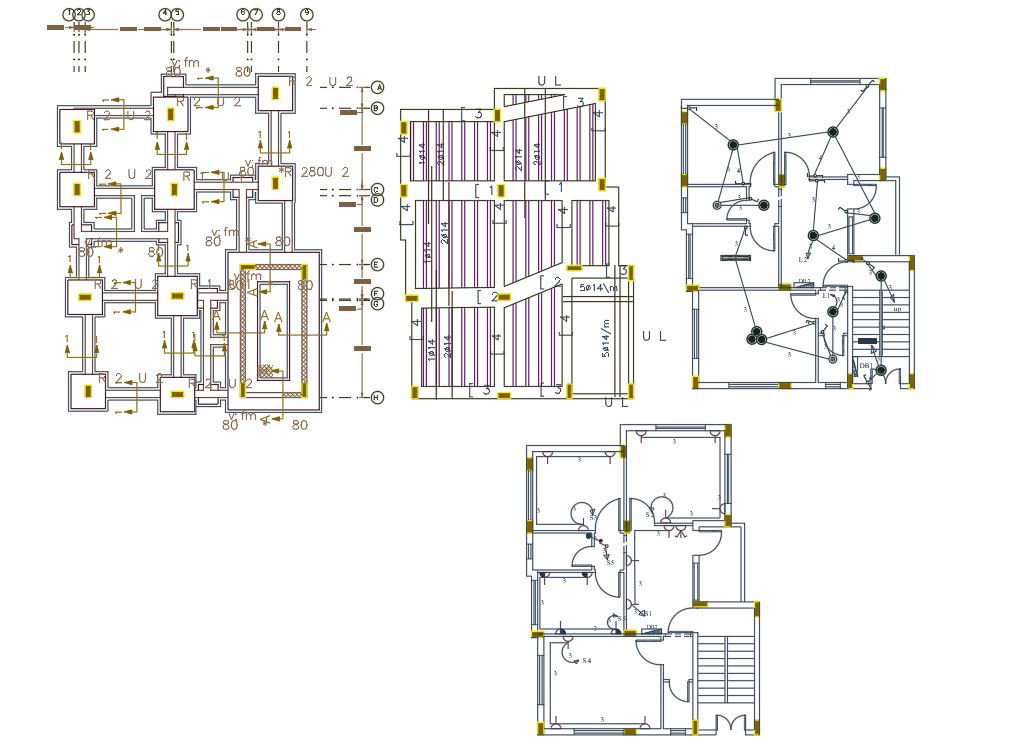2 BHK House Construction Working And Electrical Plan
Description
The architecture residence house construction working pan CAD drawing includes column centre line plan, foundation plan and slab bar reinforcement structure design. the download residence house electrical wiring layout plan and concrete drawing DWG file.
Uploaded by:
