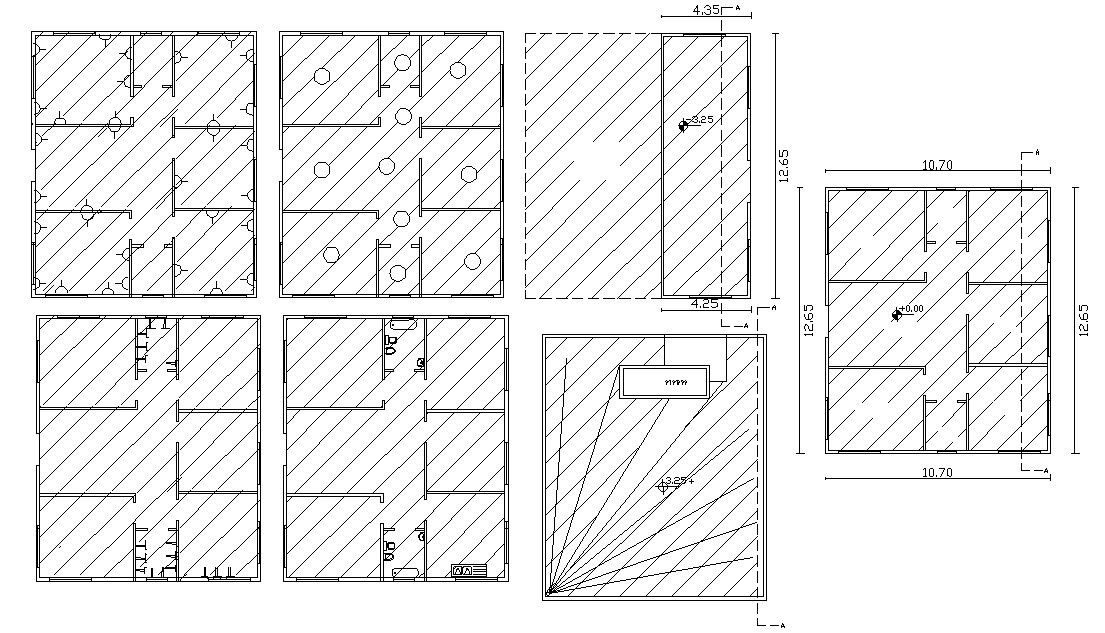35' X 40' House Plan CAD Drawing DWG File
Description
The residence AutoCAD house floor plan CAD drawing includes 3 bedrooms, kitchen, drawing and living room with dimension detail. download 3 BHK house plan with electrical layout design DWG file.
Uploaded by:
