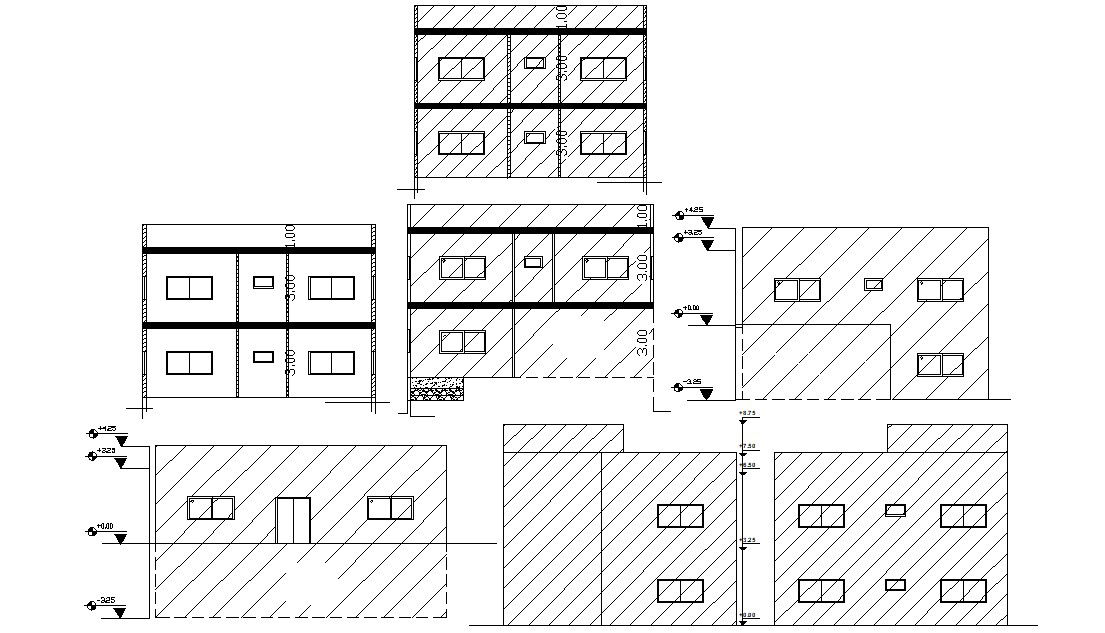1400 Square Feet House Building Design DWG File
Description
AutoCAD drawing of residence house building section and elevation design that shows 2 storey floor level and dimension detail. download (1400 square feet) 35 by 40 feet house building design DWG file.
Uploaded by:

