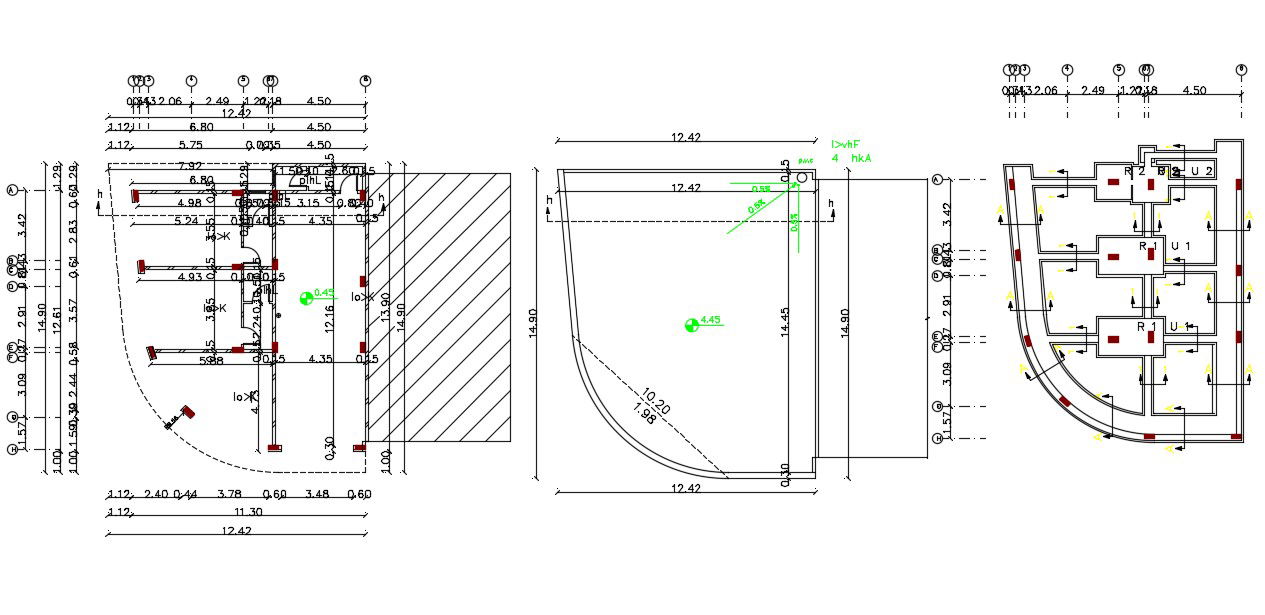Commercial Shop Construction Plan CAD Drawing
Description
The commercial shop floor plan design CAD drawing includes a concrete working drawing that shows a column layout with centre line plan and foundation plan design. download 4 commercial shop plan drawing DWG file.
Uploaded by:

