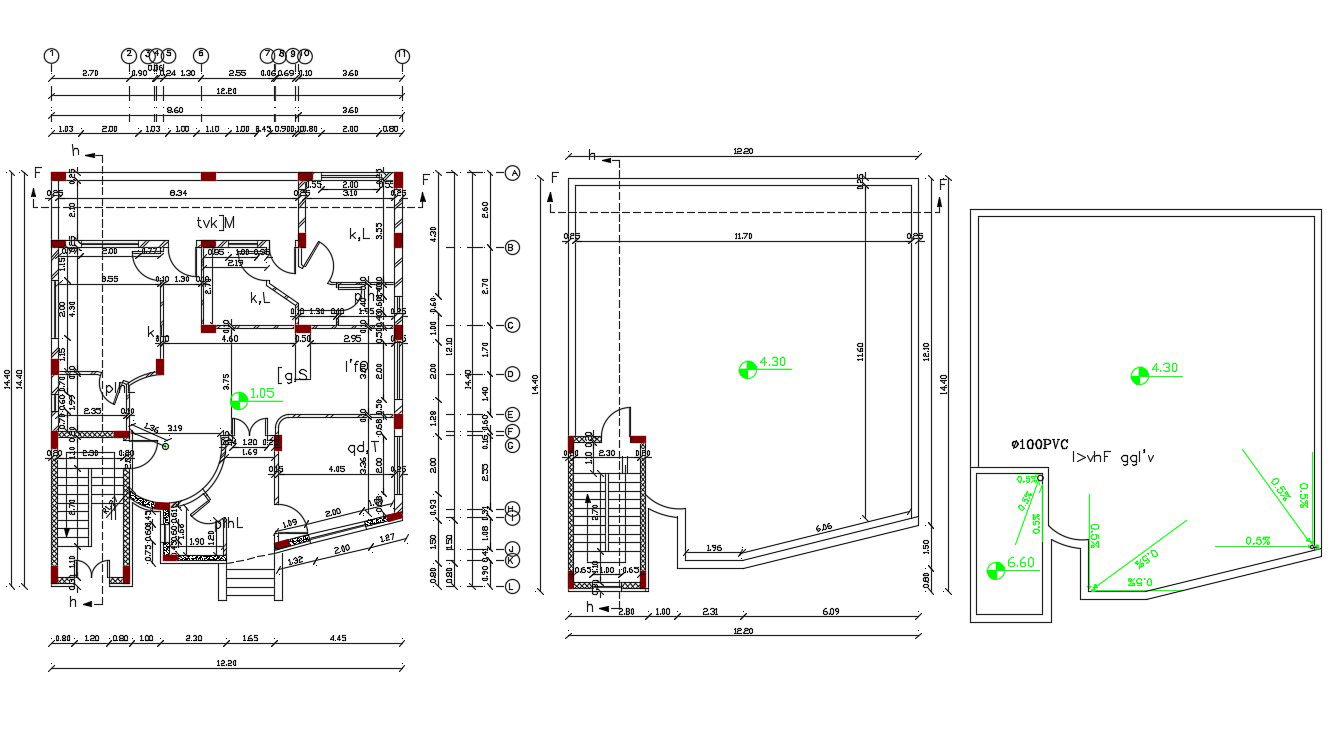40' X 47' Modern Bungalow Plan DWG File
Description
40 by 47 feet plot size for architecture modern bungalow ground floor plan and terrace plan design that shows a column centre line plan, dimension detail, and a number of door annotation. download 3 BHK modern house bungalow plan drawing DWG file.
Uploaded by:
