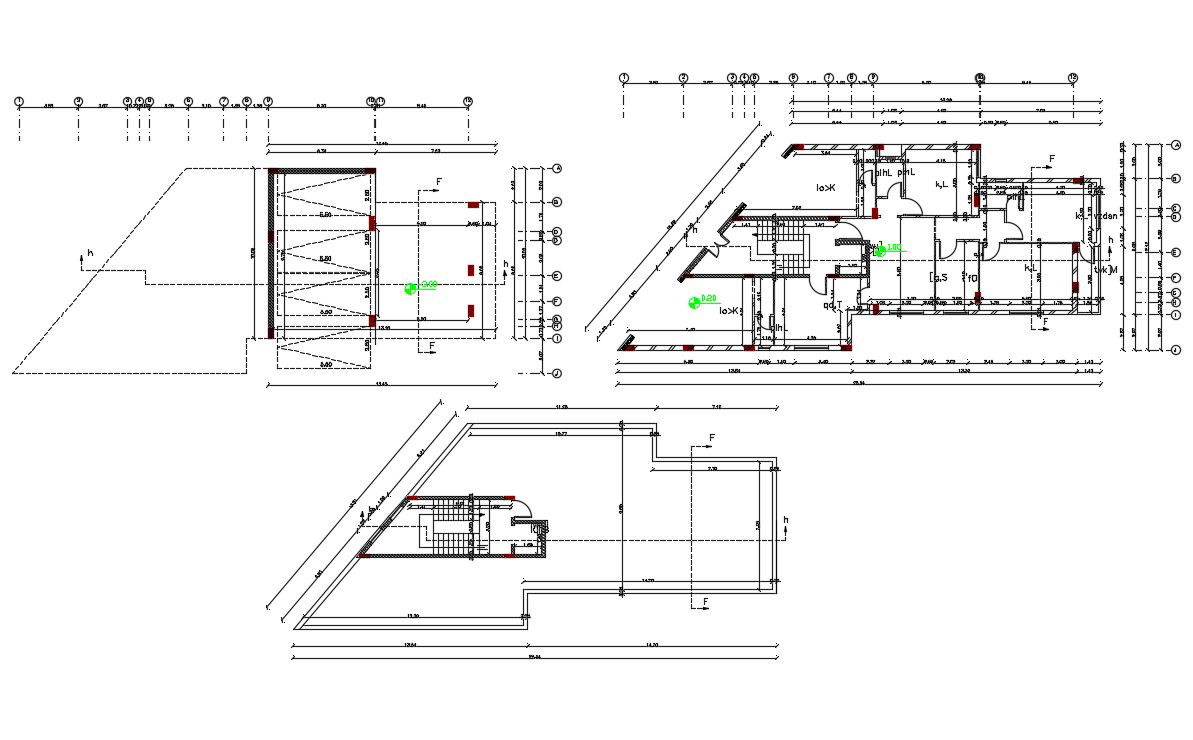3 BHK House Floor Architecture Plan DWG File
Description
40 by 92 feet plot size for architecture residence house plan CAD drawing that shows car parking lot on the ground floor and residence house on first-floor plan with column centre line plan detail. download 3 BHK house with shop plan DWG file.
Uploaded by:
