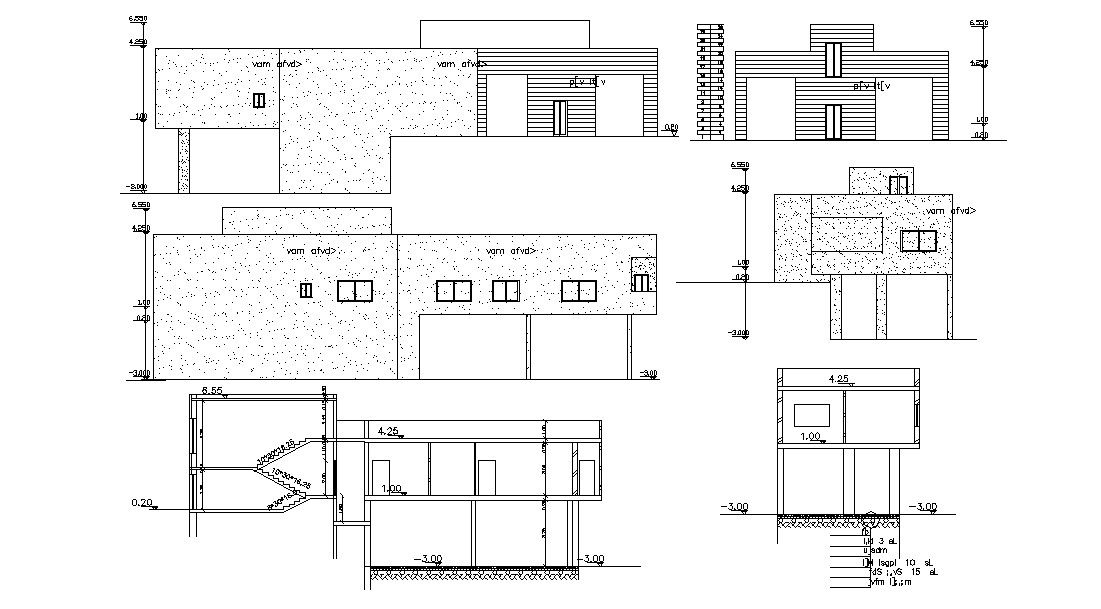House With Shop Building Design DWG File
Description
AutoCAD drawing of residence house with shop building elevation design and section drawing with all dimension detail and some AutoCAD hatching design to improving the CAD presentation. download house with shop building design DWG file.
Uploaded by:

