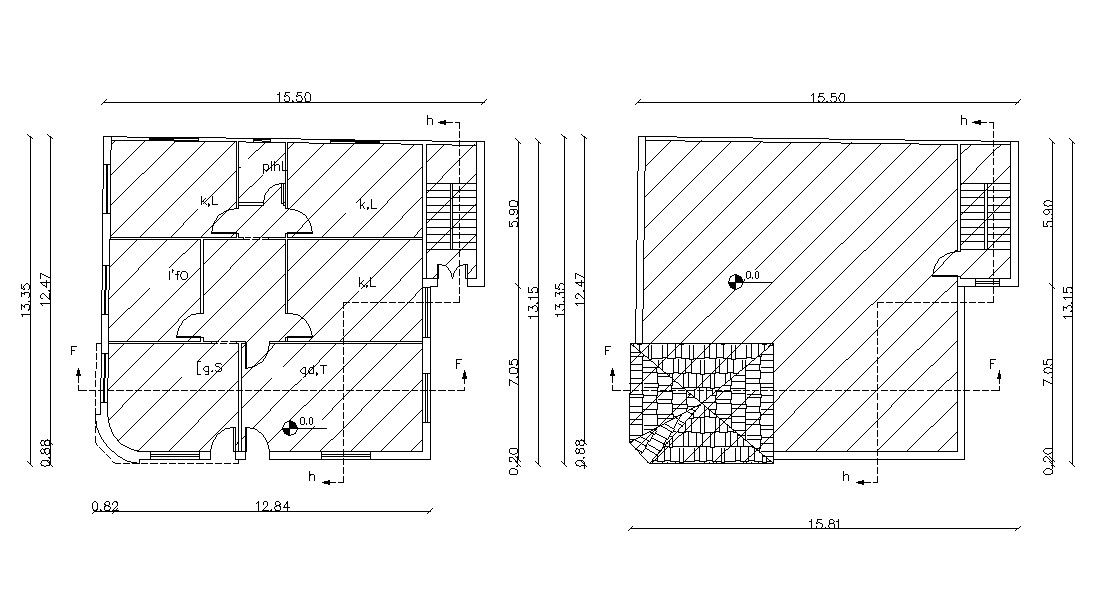42 X 50 Feet 3 BHK House Plan DWG File
Description
The architecture residence house ground floor plan and terrace plan design that shows 3 bedrooms, kitchen, drawing and living room with dimension detail. download residence 3 BHK house floor plan design DWG file.
Uploaded by:
