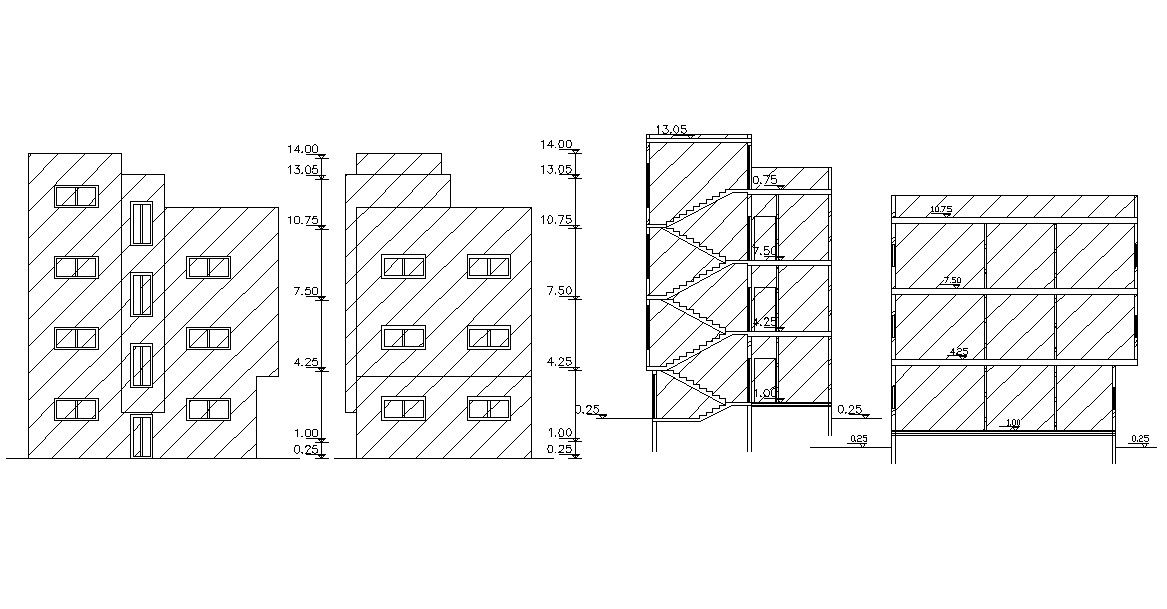3 Storey Apartment Sectional Elevation Design
Description
AutoCAD drawing 3 storey building of apartment sectional elevation design with dimension detail and AutoCAD hatching for improving the CAD presentation. download 3 BHK apartment building design DWG file.
Uploaded by:
