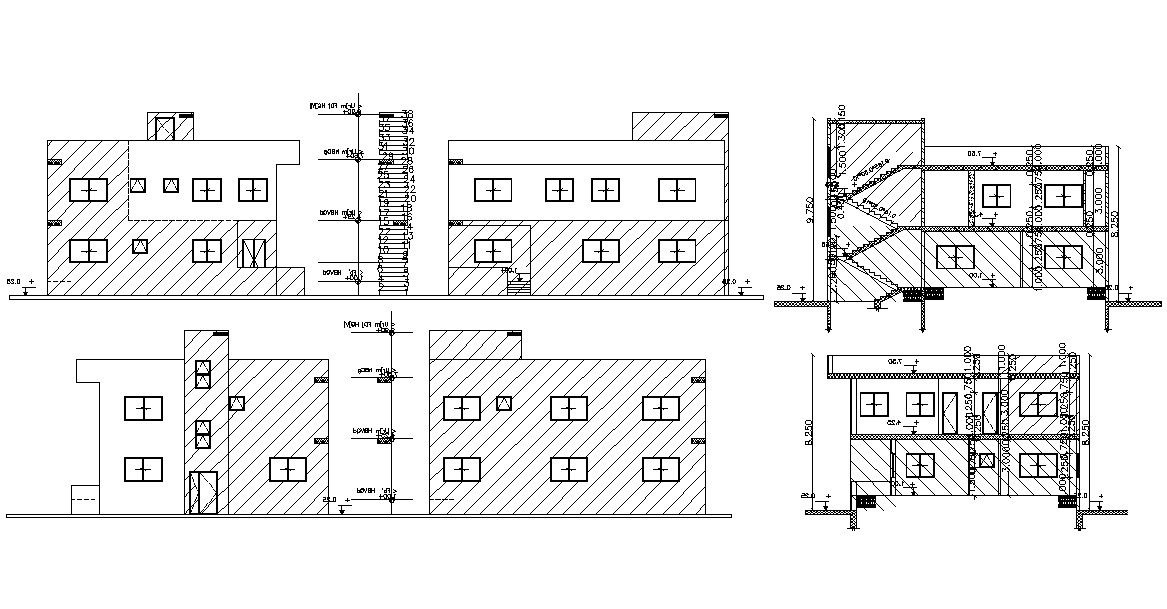AutoCAD House Section And Elevation Design DWG File
Description
Architecture AutoCAD drawing of residence house building section drawing and elevation design that shows 2 storey floor level detail. download family house building design DWG file.
Uploaded by:
