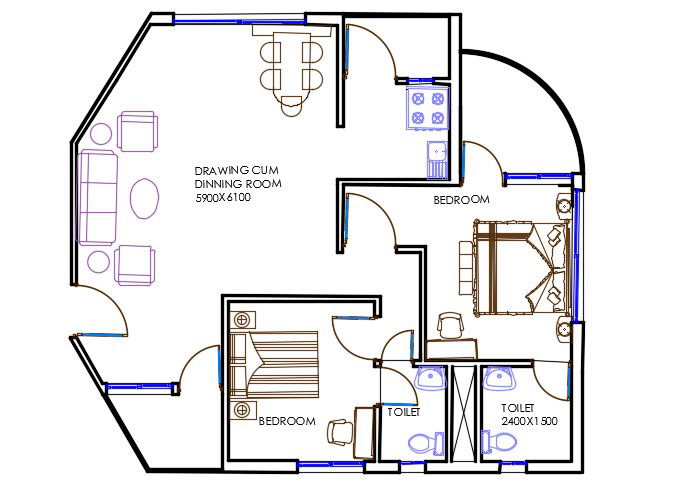AutoCAD 2 BHK House Plan Drawing With Furniture Layout DWG File
Description
The important aspect to be considered while choosing of architecture house layout plan drawing that shows master bedroom with an attached toilet, veranda, kitchen and drawing room cum dining area. also has detail of furniture layout design with measurent destail and number door window marking detail. this is best idea for family house project. download 2 BHK house plan DWG file.
Uploaded by:
