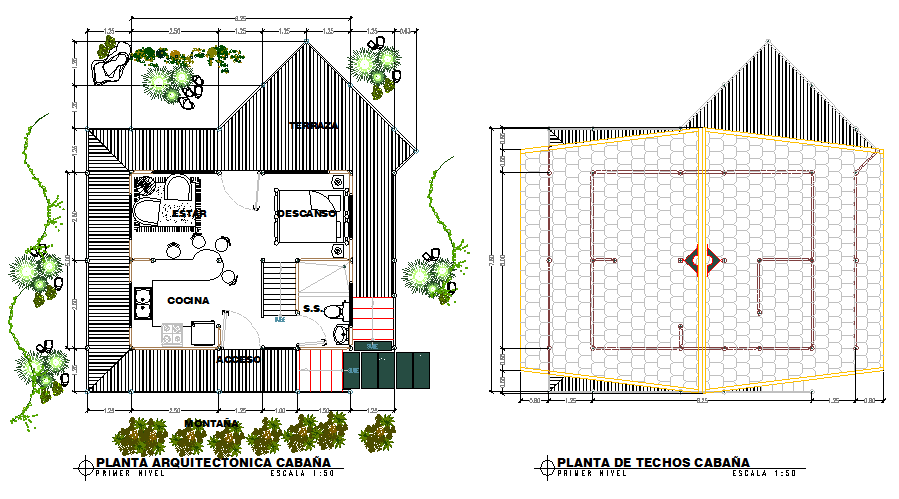Mountain cabin plan layout file
Description
Mountain cabin plan layout file, landscaping detail in tree and plant detail, ground floor to terrace floor plan detail, dimension detail, naming detail, furniture detail in table, chair, bed, door and window detail, hatching detail, etc.
Uploaded by:
