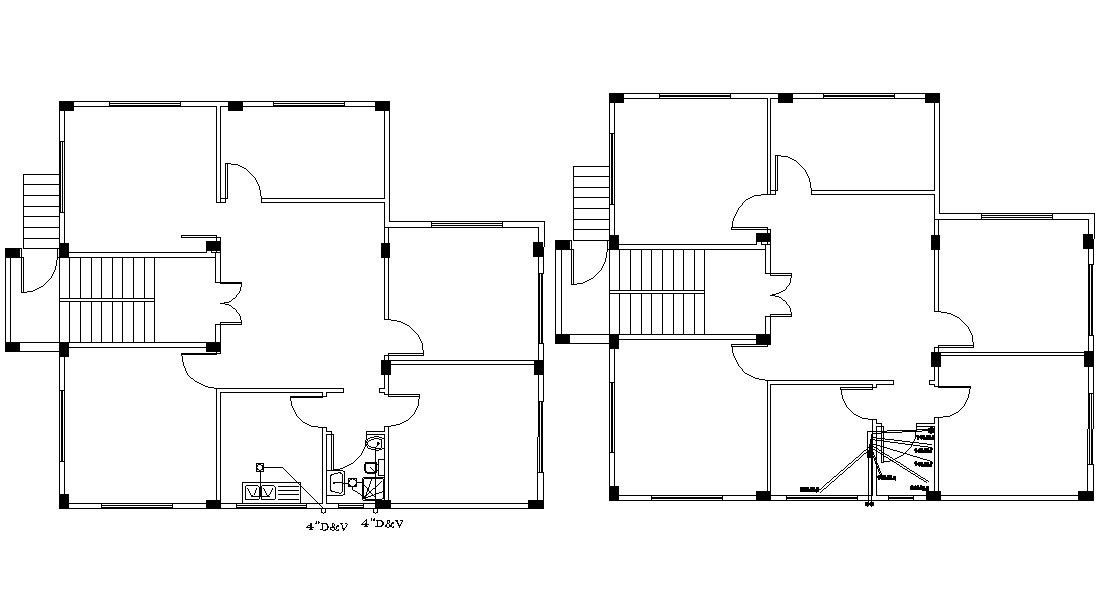4 BHK House Plumbing Plan AutoCAD File
Description
2d CAD drawing of architecture residence 4 BHK house floor plan with column layout design and plumbing layout plan drawing that shows piping installation in the floor with sanitary ware detail.
Uploaded by:

