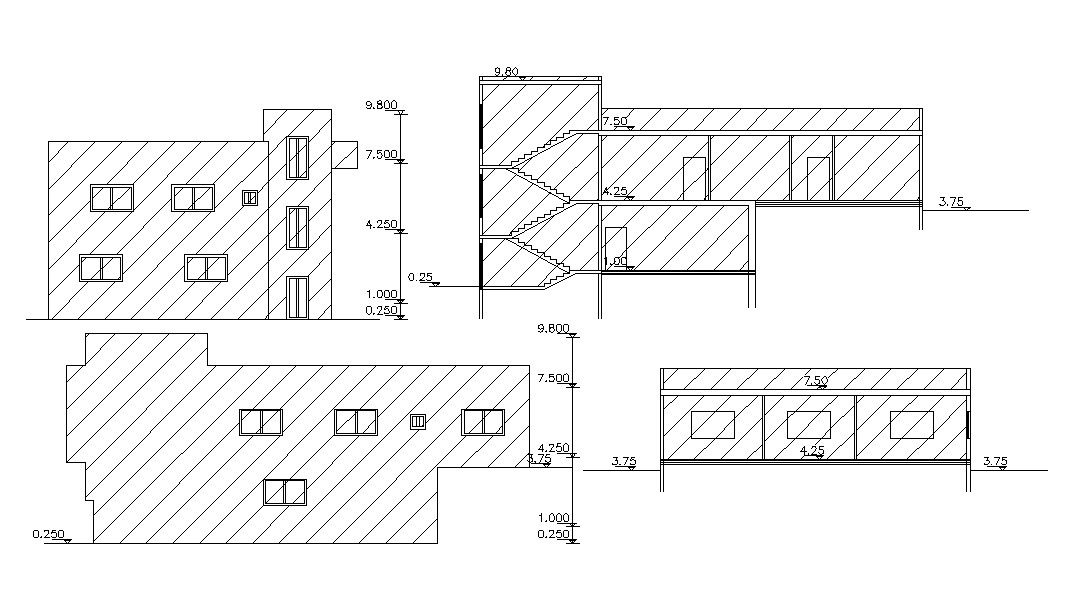Residence House Building Design AutoCAD File
Description
The architecture residence house building front and side view section drawing and elevation design with dimension detail. download house building design DWG file and use this drawing for AutoCAD practice.
Uploaded by:

