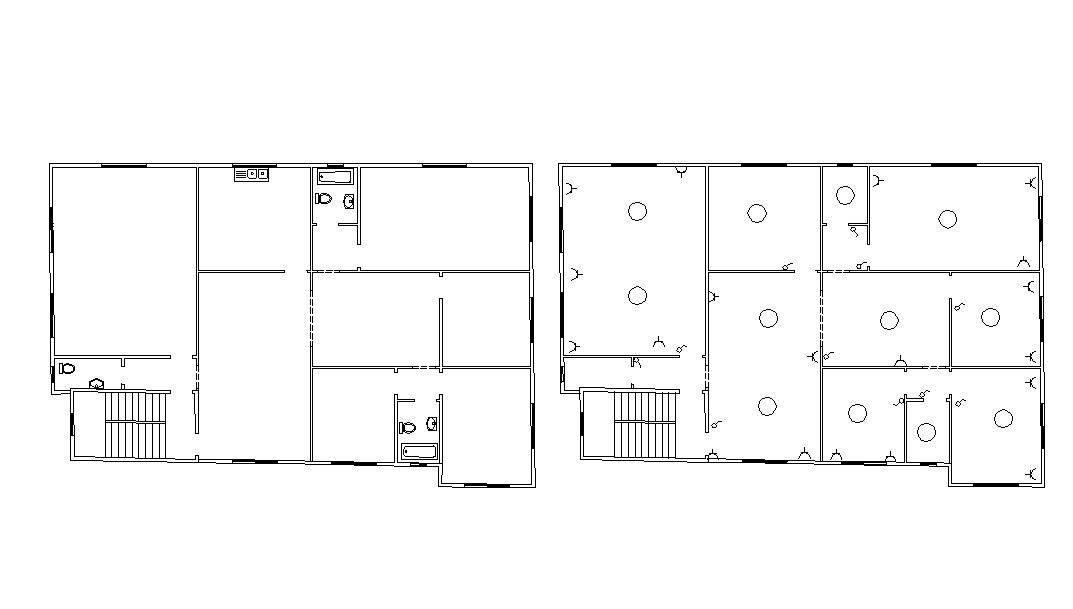4 BHK House With Electrical Layout Plan DWG File
Description
the 4 bedrooms house floor plan CAD drawing with electrical wiring layout plan design that shows ceiling light point and switches and socket annotation. also has kitchen and bathrooms sanitary ware detail. download 4 BHK house wining plan DWG file.
Uploaded by:
