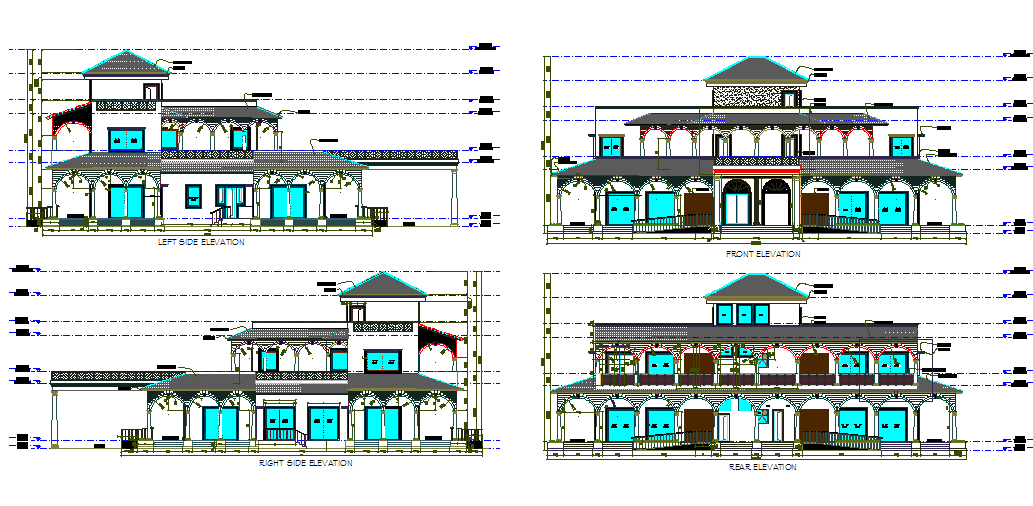Farm house elevation plan autocad file
Description
Farm house elevation plan autocad file, front elevation detail, right elevation detail, left elevation detail, back elevation detail, leveling detail, naming detail, furniture detail in door and window detail, stair detail, etc.
Uploaded by:
