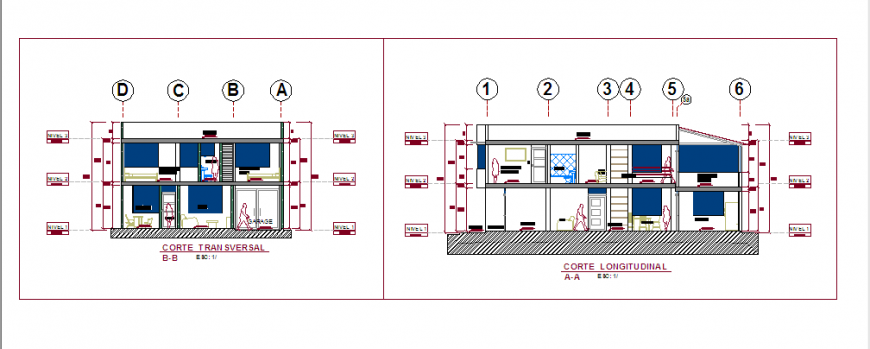Section design of home renovation design drawing
Description
Here the Section design of home renovation design drawing with internal living room, dining area section design drawing, at first floor bed room design section drawing other longitudinal section design drawing in this auto cad file.
Uploaded by:
Eiz
Luna
