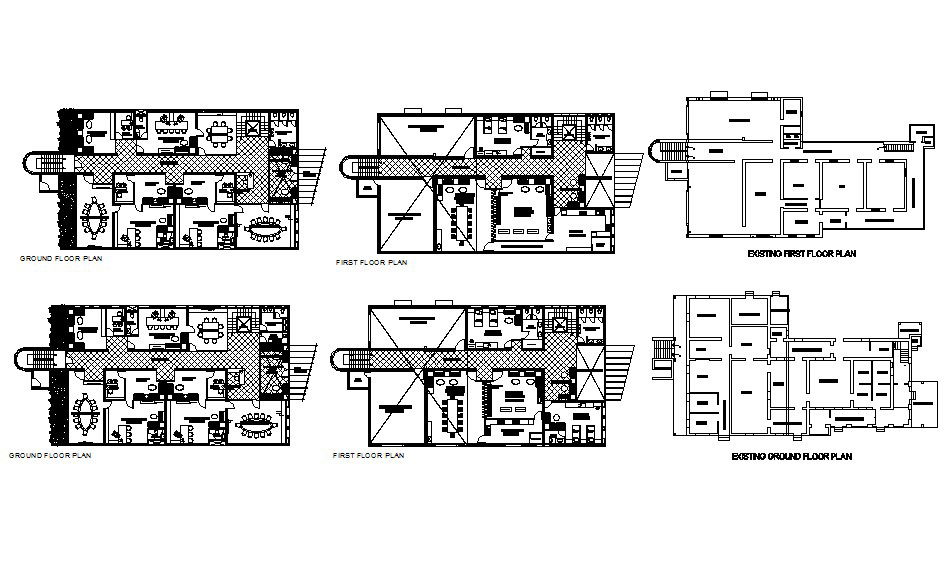House plan design with furniture details in autocad
Description
House plan design with furniture details in autocad which includes detail of the drawing room, restroom, guest room, board room, bedroom, kitchen, dining room, bathroom, toilet, etc.

Uploaded by:
Eiz
Luna
