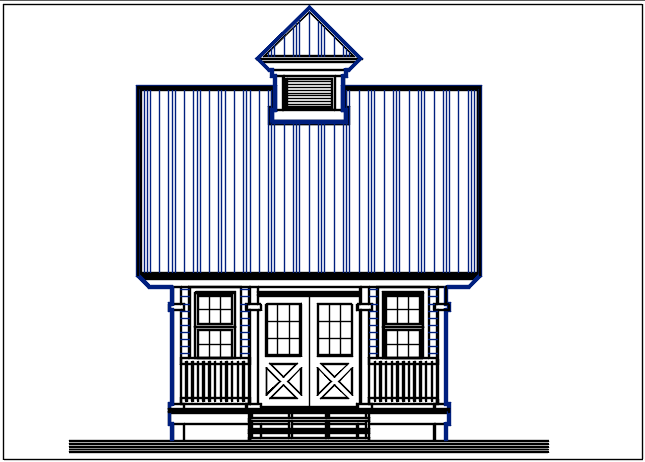House plan elevation detail dwg files
Description
House plan elevation detail dwg files, House plan elevation detail with naming vent, reeling, window design, dimension details, ground floor, first floor, Terrie’s elevation, east and west elevation details, etc.
Uploaded by:
