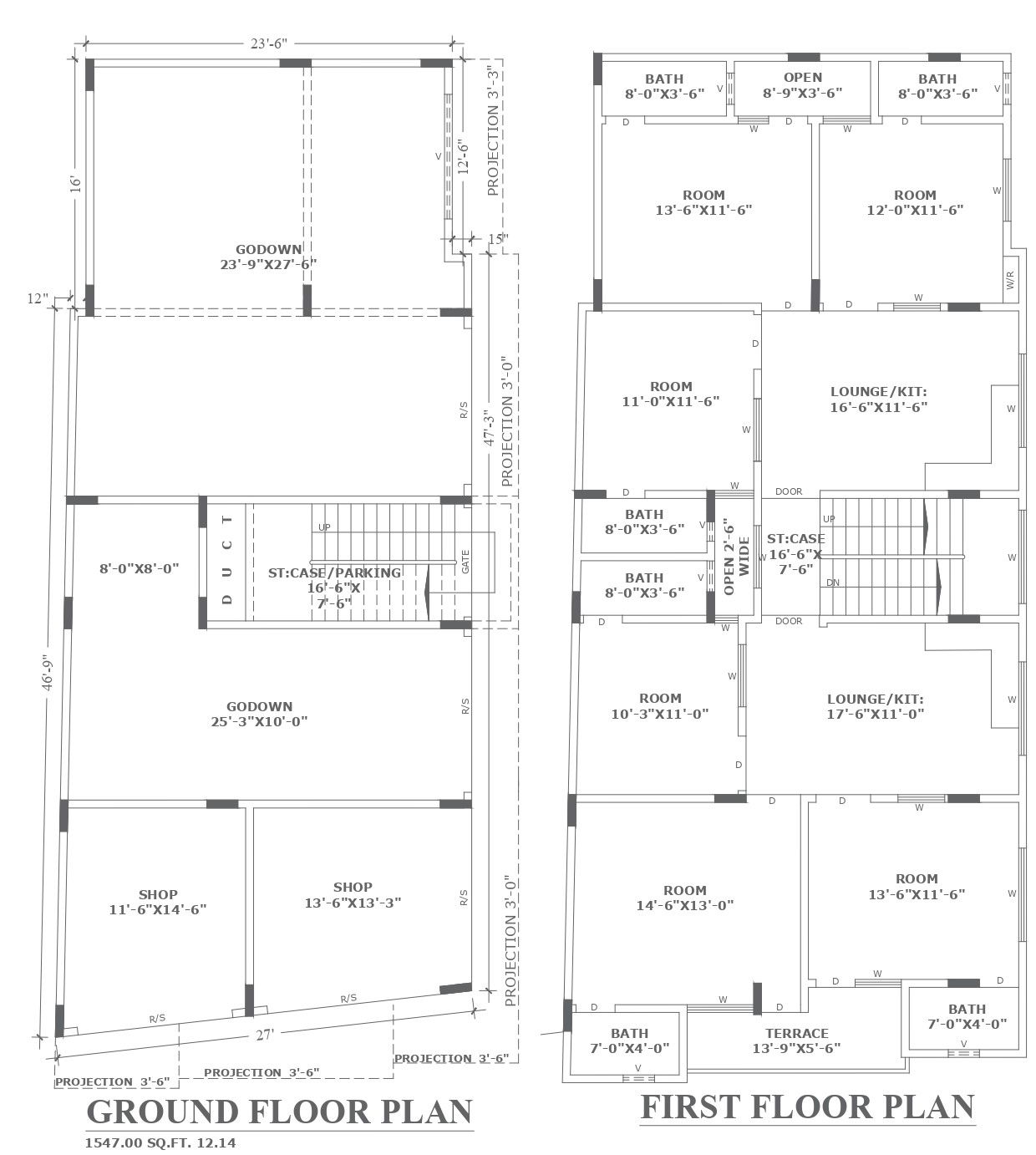DWG File Showing 3BHK and Shop Floor Layout Design
Description
Explore the intricacies of this 3 BHK floor plan, meticulously detailed in an AutoCAD DWG file. This design not only encompasses the layout of the three bedrooms but also includes a comprehensive ground floor shop plan. The AutoCAD files provide a user-friendly and easily accessible format for CAD drawings, ensuring seamless integration into your projects. Delve into the specifics of the first-floor plan and ground floor shop detail effortlessly with this DWG file, allowing for a comprehensive understanding of the spatial arrangement. Download now to unlock the full potential of these CAD files and enhance your design endeavors.
Uploaded by:
K.H.J
Jani
