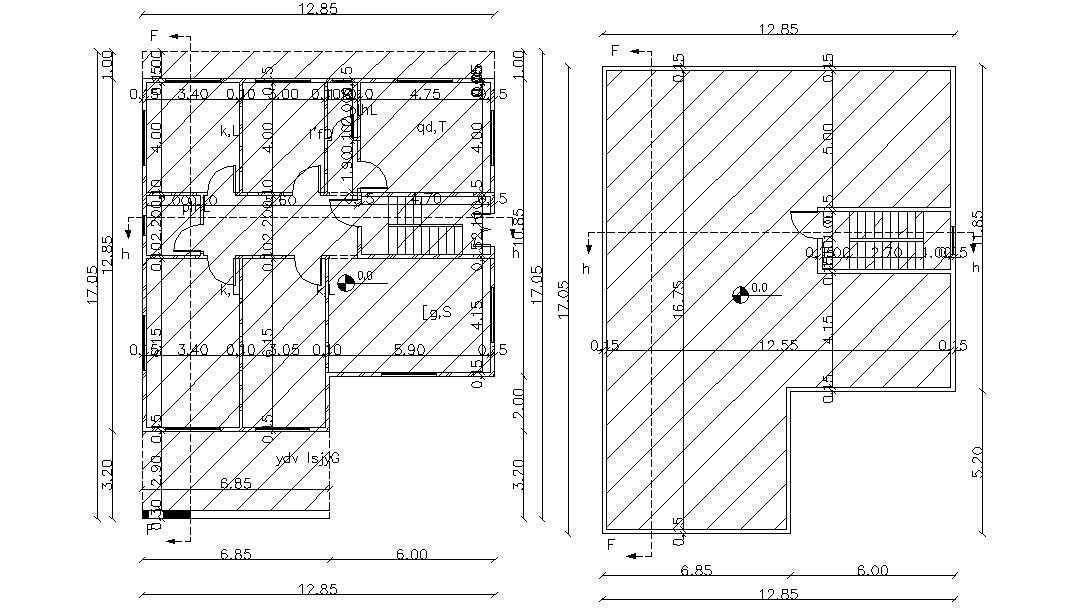42' X 55' AutoCAD 3 BHK House Plan DWG File
Description
3 BHK house floor plan CAD drawing includes a ground floor plan and terrace plan with dimension detail that shows 3 bedrooms, modular kitchen, drawing room and living area. download single storey 3 BHK house plan design DWG file.
Uploaded by:
